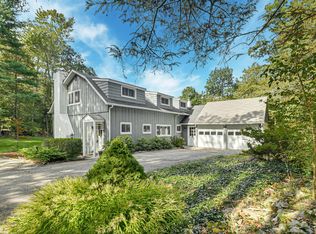Sold for $863,800
$863,800
3040 High Ridge Road, Stamford, CT 06903
4beds
3,780sqft
Single Family Residence
Built in 1969
1.25 Acres Lot
$1,074,300 Zestimate®
$229/sqft
$7,168 Estimated rent
Home value
$1,074,300
$1.01M - $1.15M
$7,168/mo
Zestimate® history
Loading...
Owner options
Explore your selling options
What's special
Start thinking about next summer with days by the pool surrounded by privacy and beauty. This 4 bedroom, 2.5 bath spacious colonial completely set back from the road will make you feel like you are on vacation all year round! Large eat-in kitchen with granite counter tops, stainless steel appliances, loads of cabinet space and multiple pantries. Cozy living room has a wood burning fireplace, formal dining room fitting all your family gatherings and a huge family room with another wood burning fireplace flowing into a sunroom that walks out to your deck overlooking gorgeous views of your backyard with an in-ground pool and pond. Upstairs there are 3 generously sized bedrooms, hall bathroom and a large primary suite with a huge walk-in closet and full bathroom. Hardwood floors throughout both levels. To complete the package, the spacious lower level is heated and finished with full size windows letting in tons of natural light, storage space galore and a 3rd wood burning fireplace plus access to the attached 2 car garage. Laundry on main level. Just over 3.5 miles to the Merritt Parkway and all your conveniences on High Ridge Road, a quick drive to Scotts Corners and New Canaan. Welcome Home!
Zillow last checked: 8 hours ago
Listing updated: December 07, 2023 at 05:53pm
Listed by:
Nicole J. Bates 203-912-9778,
William Raveis Real Estate 203-322-0200,
Carrie Levitt Kaplan 917-797-6022,
William Raveis Real Estate
Bought with:
Leigh Finley, RES.0762856
Houlihan Lawrence
Source: Smart MLS,MLS#: 170606755
Facts & features
Interior
Bedrooms & bathrooms
- Bedrooms: 4
- Bathrooms: 3
- Full bathrooms: 2
- 1/2 bathrooms: 1
Primary bedroom
- Features: Full Bath, Walk-In Closet(s), Hardwood Floor
- Level: Upper
Bedroom
- Features: Hardwood Floor
- Level: Upper
Bedroom
- Features: Hardwood Floor
- Level: Upper
Bedroom
- Features: Hardwood Floor
- Level: Upper
Bathroom
- Features: Tile Floor
- Level: Main
Bathroom
- Features: Tile Floor
- Level: Upper
Dining room
- Features: Hardwood Floor
- Level: Main
Family room
- Features: Ceiling Fan(s), Fireplace, French Doors, Hardwood Floor
- Level: Main
Kitchen
- Features: Breakfast Bar, Granite Counters, Dining Area, Hardwood Floor
- Level: Main
Living room
- Features: Fireplace, Hardwood Floor
- Level: Main
Rec play room
- Features: Fireplace, Walk-In Closet(s)
- Level: Lower
Sun room
- Features: Balcony/Deck
- Level: Main
Heating
- Baseboard, Oil
Cooling
- None
Appliances
- Included: Gas Range, Microwave, Refrigerator, Dishwasher, Washer, Dryer, Electric Water Heater
- Laundry: Main Level
Features
- Doors: French Doors
- Windows: Thermopane Windows
- Basement: Finished,Heated,Garage Access,Walk-Out Access,Storage Space
- Attic: Pull Down Stairs,Floored,Storage
- Number of fireplaces: 3
Interior area
- Total structure area: 3,780
- Total interior livable area: 3,780 sqft
- Finished area above ground: 3,296
- Finished area below ground: 484
Property
Parking
- Total spaces: 2
- Parking features: Attached, Garage Door Opener, Private, Paved
- Attached garage spaces: 2
- Has uncovered spaces: Yes
Features
- Patio & porch: Deck
- Exterior features: Lighting
- Has private pool: Yes
- Pool features: In Ground, Heated, Fenced, Vinyl
- Fencing: Partial
- Has view: Yes
- View description: Water
- Has water view: Yes
- Water view: Water
- Waterfront features: Waterfront, Pond
Lot
- Size: 1.25 Acres
- Features: Wooded
Details
- Parcel number: 314472
- Zoning: RA1
Construction
Type & style
- Home type: SingleFamily
- Architectural style: Colonial
- Property subtype: Single Family Residence
Materials
- Wood Siding
- Foundation: Concrete Perimeter
- Roof: Asphalt
Condition
- New construction: No
- Year built: 1969
Utilities & green energy
- Sewer: Septic Tank
- Water: Well
Green energy
- Energy efficient items: Windows
Community & neighborhood
Security
- Security features: Security System
Community
- Community features: Basketball Court, Park, Playground
Location
- Region: Stamford
- Subdivision: North Stamford
Price history
| Date | Event | Price |
|---|---|---|
| 12/7/2023 | Sold | $863,800-3.9%$229/sqft |
Source: | ||
| 11/28/2023 | Listed for sale | $899,000$238/sqft |
Source: | ||
| 11/24/2023 | Pending sale | $899,000$238/sqft |
Source: | ||
| 11/10/2023 | Price change | $899,000-5.4%$238/sqft |
Source: | ||
| 10/27/2023 | Listed for sale | $950,000+52.5%$251/sqft |
Source: | ||
Public tax history
| Year | Property taxes | Tax assessment |
|---|---|---|
| 2025 | $14,339 +2.6% | $613,810 |
| 2024 | $13,970 -7% | $613,810 |
| 2023 | $15,014 +14.3% | $613,810 +23% |
Find assessor info on the county website
Neighborhood: North Stamford
Nearby schools
GreatSchools rating
- 5/10Northeast SchoolGrades: K-5Distance: 3.3 mi
- 3/10Turn Of River SchoolGrades: 6-8Distance: 5 mi
- 3/10Westhill High SchoolGrades: 9-12Distance: 5.4 mi
Schools provided by the listing agent
- Elementary: Northeast
- Middle: Turn of River
- High: Stamford
Source: Smart MLS. This data may not be complete. We recommend contacting the local school district to confirm school assignments for this home.
Get pre-qualified for a loan
At Zillow Home Loans, we can pre-qualify you in as little as 5 minutes with no impact to your credit score.An equal housing lender. NMLS #10287.
Sell for more on Zillow
Get a Zillow Showcase℠ listing at no additional cost and you could sell for .
$1,074,300
2% more+$21,486
With Zillow Showcase(estimated)$1,095,786
