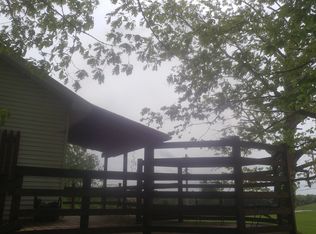What a beautiful setting! This custom blt home sits on 5 acres buffered by trees on 3 sides. The pretty kitchen has cherry stained cabinets w/ granite and stainless appliances (brand range & M-wv new). Split bdrs, formal dining room, formal living room (perfect for home office) and spacious family room which looks out onto the INGROUND POOL & patio area. Downstairs you'll find a huge fam room, full kitchen, big bathroom & tons of "flex space" to use however you imagine (game room, family room, craft/exercise, bedrooms etc). Two rooms that could serve as add'l bedrooms have no window egress. In the game room area, the pool table stays. The outdoor spaces will delight! Pool w/ slide, patio surrounding it and it's fenced for safety. New pool liner in 2016, pool pump 2020. The HVAC system with dehumidifier is about 2y old. QUALITY CONSTRUCTION: 2x6 exterior walls, PELLA windows & I-joist construction. *The price reflects the need for some fresh paint and carpet. Check out this BIG DETACHED GARAGE! It's huge with loft area for storage. Plus, it's wired, insulated, has an office area & bathroom! This home sits about 6 miles off the Lanesville exit, halfway between Lanesville and Corydon. Seller provides a 1yr home warranty.
This property is off market, which means it's not currently listed for sale or rent on Zillow. This may be different from what's available on other websites or public sources.

