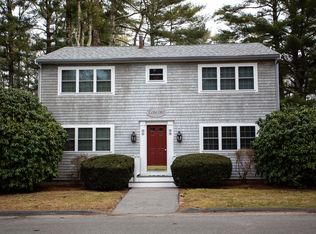This 418 square foot condo home has 1 bedrooms and 1.0 bathrooms. This home is located at 3040 Falmouth Rd APT G1, Osterville, MA 02655.
This property is off market, which means it's not currently listed for sale or rent on Zillow. This may be different from what's available on other websites or public sources.

