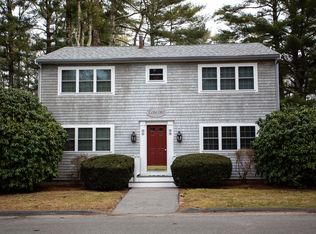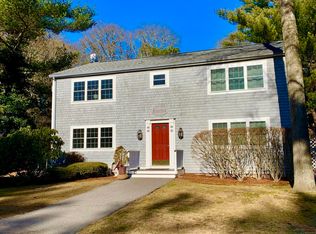Your Cape Cod Get-away! Adorable END unit @ ''Osterville Pines'', a small complex with in-ground pool! This 1st floor unit has a large, enclosed private patio + garden space! Open Living/Dining/Kitchen with white cabinets, full size appliances, dining area & sliders to the patio. Big bedroom with walk in closet & full bath. Newer carpeting. Condo fees cover most utilities: electric, heat, hot water, rubbish removal, pool maintenance, landscaping & snow removal.
This property is off market, which means it's not currently listed for sale or rent on Zillow. This may be different from what's available on other websites or public sources.

