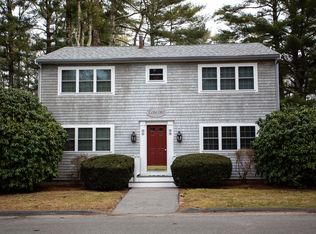cozy condo in the back of the lot! private entrance. dining area overlooking the patio. well maintained. laundry in first floor. nice pool. easy access to shopping. hwys.condo fee includes heat, electric, hot water, landscaping, exterior maintainance, trash, snow removal,
This property is off market, which means it's not currently listed for sale or rent on Zillow. This may be different from what's available on other websites or public sources.
