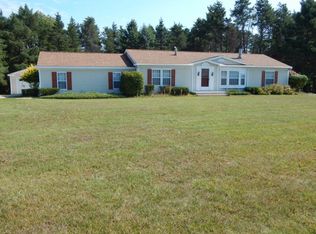This 3bdr 2 bath manufactured home has it all,10+ acres,trails throughout.deer blind, seperate fenced in garden and orchard,green house,chicken coup,every thing for the hunter and mini farmer,also large heated pole barn for the toys and other hobbies.
This property is off market, which means it's not currently listed for sale or rent on Zillow. This may be different from what's available on other websites or public sources.

