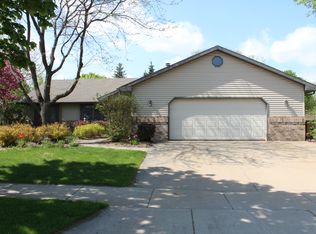Sold
$335,000
3040 E Lourdes Dr, Appleton, WI 54915
3beds
1,833sqft
Single Family Residence
Built in 1989
0.26 Acres Lot
$343,400 Zestimate®
$183/sqft
$2,060 Estimated rent
Home value
$343,400
$306,000 - $385,000
$2,060/mo
Zestimate® history
Loading...
Owner options
Explore your selling options
What's special
Your new home awaits in South Appleton! Great location with highway access, grocery, shops & dining all within a close radius. Features include living room with vaulted ceiling, family room w/ gas fireplace and built-in bookcases, master ensuite, & extra room finished in basement currently used as a craft room. Patio doors open to large fenced-in private backyard. Updates galore- including newer roof, siding, patio, flooring, doors, gutter guards, fencing, landscaping, deck, trench/french drain, painting throughout, tree removal, light fixtures, and state of the art sprinkler system from Pace Corporation. Seller prefers either quick close with post occupancy until Feb 2025, or Feb 2025 closing date. Full kitchen & laundry appliance packages included! Schedule your showing today!
Zillow last checked: 8 hours ago
Listing updated: January 01, 2025 at 02:01am
Listed by:
Myriah Conradt OFF-D:920-209-3118,
Acre Realty, Ltd.
Bought with:
Katye M Charlier
Keller Williams Green Bay
Source: RANW,MLS#: 50300119
Facts & features
Interior
Bedrooms & bathrooms
- Bedrooms: 3
- Bathrooms: 2
- Full bathrooms: 2
Bedroom 1
- Level: Main
- Dimensions: 13x13
Bedroom 2
- Level: Main
- Dimensions: 10x12
Bedroom 3
- Level: Main
- Dimensions: 11x12
Dining room
- Level: Main
- Dimensions: 10x12
Family room
- Level: Main
- Dimensions: 15x13
Kitchen
- Level: Main
- Dimensions: 16x13
Living room
- Level: Main
- Dimensions: 17x16
Other
- Description: Other - See Remarks
- Level: Lower
- Dimensions: 18x12
Heating
- Forced Air
Cooling
- Forced Air, Central Air
Appliances
- Included: Dishwasher, Disposal, Dryer, Microwave, Range, Refrigerator, Washer
Features
- At Least 1 Bathtub, Cable Available, High Speed Internet
- Basement: Full,Partially Finished,Bath/Stubbed,Sump Pump,Partial Fin. Non-contig
- Number of fireplaces: 1
- Fireplace features: One, Gas
Interior area
- Total interior livable area: 1,833 sqft
- Finished area above ground: 1,610
- Finished area below ground: 223
Property
Parking
- Total spaces: 2
- Parking features: Attached, Garage Door Opener
- Attached garage spaces: 2
Accessibility
- Accessibility features: 1st Floor Bedroom, 1st Floor Full Bath, Level Drive, Level Lot
Features
- Patio & porch: Deck, Patio
- Exterior features: Sprinkler System
- Fencing: Fenced
Lot
- Size: 0.26 Acres
Details
- Parcel number: 314609700
- Zoning: Residential
- Special conditions: Arms Length
Construction
Type & style
- Home type: SingleFamily
- Architectural style: Ranch
- Property subtype: Single Family Residence
Materials
- Aluminum Siding
- Foundation: Poured Concrete
Condition
- New construction: No
- Year built: 1989
Utilities & green energy
- Sewer: Public Sewer
- Water: Public
Community & neighborhood
Location
- Region: Appleton
Price history
| Date | Event | Price |
|---|---|---|
| 12/27/2024 | Sold | $335,000+6.3%$183/sqft |
Source: RANW #50300119 | ||
| 12/26/2024 | Pending sale | $315,000$172/sqft |
Source: RANW #50300119 | ||
| 11/1/2024 | Contingent | $315,000$172/sqft |
Source: | ||
| 10/28/2024 | Listed for sale | $315,000+106%$172/sqft |
Source: RANW #50300119 | ||
| 5/4/2007 | Sold | $152,900$83/sqft |
Source: RANW #20700220 | ||
Public tax history
| Year | Property taxes | Tax assessment |
|---|---|---|
| 2024 | $4,497 -4.8% | $307,700 |
| 2023 | $4,723 +19.4% | $307,700 +59.8% |
| 2022 | $3,954 -0.5% | $192,600 |
Find assessor info on the county website
Neighborhood: 54915
Nearby schools
GreatSchools rating
- 6/10Johnston Elementary SchoolGrades: PK-6Distance: 0.2 mi
- 2/10Madison Middle SchoolGrades: 7-8Distance: 1.6 mi
- 5/10East High SchoolGrades: 9-12Distance: 0.7 mi

Get pre-qualified for a loan
At Zillow Home Loans, we can pre-qualify you in as little as 5 minutes with no impact to your credit score.An equal housing lender. NMLS #10287.
