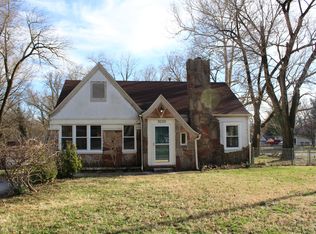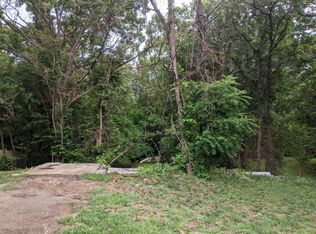Beautiful walk-out basement nestled on a big lot in one of south Springfield's mature neighborhoods. Big trees galore and a nice fenced yard with storage shed. Fantastic location close to everything and wonderful schools. Peaceful nature views from the covered and screened deck over the 2-car garage. Perfect setting for get togethers. Many updates include metal roof, new guttering with gutter guard, hot water heater, thermopane windows, lots of ceramic tile. Bosch dishwasher, parking pad, covered front porch, lots of concrete work, bathroom remodels and so many others. Other features inclued: woodburning insert in basement LR, 4 cedar lined closets, and a workshop/all purpose room in basement. Minutes from Sequiota Park and Galloway Trail.
This property is off market, which means it's not currently listed for sale or rent on Zillow. This may be different from what's available on other websites or public sources.


