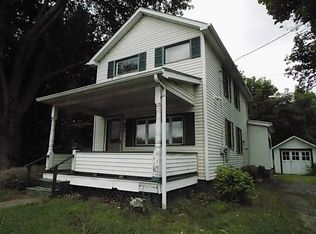Sold for $270,000
$270,000
3040 Dutch Ridge Rd, Beaver, PA 15009
3beds
1,200sqft
Single Family Residence
Built in 1956
1 Acres Lot
$289,200 Zestimate®
$225/sqft
$1,694 Estimated rent
Home value
$289,200
$266,000 - $318,000
$1,694/mo
Zestimate® history
Loading...
Owner options
Explore your selling options
What's special
FULLY RENOVATED W/PRISTINE CUSTOM FINISHES: 3BR, 2.5 Bath, Single Family Home on 1 Full Acre in Brighton Twp, Beaver Area School District! EVERYTHING IS NEW - From Top to Bottom & Inside & Out! New Metal Roof/Soffit/Fascia/Gutters, All New Windows, All New Interior Walls, All New Doors/Interior (*Slider Barn Style Closet Doors) & Exterior, New Covered Back Porch - Amish Built! New Custom Kitchen, Granite & Custom Tile work (All SS Appliances Included), All New Baths - LL Bath Half Bath Added (NOTE: Walkout LL can have the Flooring Extended to the Other Side) Luxury Vinyl Plank Throughout the Main Living Area, Ceramic Tile in Main Level Baths, & Carpeting in all BRs. All New Lighting/Fixtures/Updated Electrical, Updated Plumbing, HVAC, & New Hot Water Tank! Truly this is a Designer's Dream - A Perfect Blend of Warm & Cool Tones - Modern/Trendy Flair! Lots of Off-street Parking Available. Professionally & Beautifully Landscaped! Great Private Yard for Outdoor Enjoyment! Great Location!!!
Zillow last checked: 8 hours ago
Listing updated: June 13, 2024 at 02:02pm
Listed by:
Sue Malagise 724-452-1100,
HOWARD HANNA REAL ESTATE SERVICES
Bought with:
Sherri Quattrone
REALTY ONE GROUP GOLD STANDARD
Source: WPMLS,MLS#: 1647896 Originating MLS: West Penn Multi-List
Originating MLS: West Penn Multi-List
Facts & features
Interior
Bedrooms & bathrooms
- Bedrooms: 3
- Bathrooms: 3
- Full bathrooms: 2
- 1/2 bathrooms: 1
Primary bedroom
- Level: Main
- Dimensions: 14x11
Bedroom 2
- Level: Main
- Dimensions: 12x10
Bedroom 3
- Level: Main
- Dimensions: 10x8
Bonus room
- Level: Lower
- Dimensions: 24x20
Dining room
- Level: Main
- Dimensions: Combp
Entry foyer
- Level: Main
Game room
- Level: Lower
- Dimensions: 24x12
Kitchen
- Level: Main
- Dimensions: 20x12
Laundry
- Level: Lower
- Dimensions: 15x12
Living room
- Level: Main
- Dimensions: 18x12
Heating
- Forced Air, Gas
Cooling
- Central Air
Appliances
- Included: Some Gas Appliances, Dishwasher, Refrigerator, Stove
Features
- Kitchen Island
- Flooring: Ceramic Tile, Other, Carpet
- Windows: Multi Pane, Screens
- Basement: Full,Finished,Walk-Out Access
- Number of fireplaces: 1
- Fireplace features: Log Lighter, Family/Living/Great Room
Interior area
- Total structure area: 1,200
- Total interior livable area: 1,200 sqft
Property
Parking
- Total spaces: 4
- Parking features: Off Street
Features
- Levels: One
- Stories: 1
- Pool features: None
Lot
- Size: 1 Acres
- Dimensions: 125 x 442 x 72 x 434
Details
- Parcel number: 550270500000
Construction
Type & style
- Home type: SingleFamily
- Architectural style: Colonial,Ranch
- Property subtype: Single Family Residence
Materials
- Brick, Frame
- Roof: Metal
Condition
- Resale
- Year built: 1956
Utilities & green energy
- Sewer: Public Sewer
- Water: Public
Community & neighborhood
Location
- Region: Beaver
Price history
| Date | Event | Price |
|---|---|---|
| 6/5/2024 | Sold | $270,000-10%$225/sqft |
Source: | ||
| 5/11/2024 | Contingent | $299,900$250/sqft |
Source: | ||
| 4/24/2024 | Price change | $299,900-1.7%$250/sqft |
Source: | ||
| 4/18/2024 | Price change | $304,999-3.2%$254/sqft |
Source: | ||
| 4/17/2024 | Price change | $315,000-3.1%$263/sqft |
Source: | ||
Public tax history
| Year | Property taxes | Tax assessment |
|---|---|---|
| 2023 | $3,175 +3.4% | $24,000 |
| 2022 | $3,070 +3.8% | $24,000 |
| 2021 | $2,957 +4.4% | $24,000 |
Find assessor info on the county website
Neighborhood: 15009
Nearby schools
GreatSchools rating
- 7/10Dutch Ridge El SchoolGrades: 3-6Distance: 0.8 mi
- 6/10Beaver Area Middle SchoolGrades: 7-8Distance: 2.4 mi
- 8/10Beaver Area Senior High SchoolGrades: 9-12Distance: 2.4 mi
Schools provided by the listing agent
- District: Beaver Area
Source: WPMLS. This data may not be complete. We recommend contacting the local school district to confirm school assignments for this home.
Get pre-qualified for a loan
At Zillow Home Loans, we can pre-qualify you in as little as 5 minutes with no impact to your credit score.An equal housing lender. NMLS #10287.
