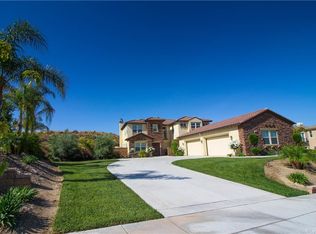Sold for $1,025,000 on 07/23/25
Listing Provided by:
Andrew Watson DRE #02053245 702-706-8112,
Wedgewood Homes Realty
Bought with: RE/MAX CHAMPIONS
$1,025,000
3040 Crystal Ridge Ln, Colton, CA 92324
5beds
4,040sqft
Single Family Residence
Built in 2006
0.5 Acres Lot
$980,100 Zestimate®
$254/sqft
$4,307 Estimated rent
Home value
$980,100
$931,000 - $1.03M
$4,307/mo
Zestimate® history
Loading...
Owner options
Explore your selling options
What's special
Discover the epitome of luxury living in this stunning home, nestled in the serene hills of Reche Canyon. Set on a spacious ½ acre lot, this French countryside-inspired residence boasts 5 bedrooms, 5.5 bathrooms, and 4,040 square feet of elegant living space, all framed by breathtaking panoramic views.
Step through the grand 8-foot front door into an elegant foyer featuring 24-foot-high coffered ceilings and a spiral staircase. The interior is meticulously designed with new paint and upscale carpet, complemented by mahogany flooring that leads into a bright dining room with large windows and double doors opening to the courtyard.
The inviting family room offers a cozy mantel and hearth fireplace, along with a sliding door that opens to the expansive backyard. The home is adorned with all-new fixtures, and the open gourmet kitchen is a chef's dream, featuring beautifully painted cabinets, granite countertops, two sinks, a center island, and brand-new stainless-steel appliances, including a double oven. An adjoining breakfast nook provides the perfect spot for casual meals.
A versatile downstairs bedroom with direct courtyard access is ideal for an in-law suite. Each of the five bedrooms includes a full ensuite bathroom, adding a touch of elegance and convenience. The luxurious upstairs master suite features a walk-in closet and an adjoining master bath with a relaxing tub.
Outdoor living is a delight with a newly landscaped backyard, complete with a lush grassy area. The front yard is equally charming, with a new green lawn and attractive landscaping. The property includes a four-car garage and a long driveway, situated in a family-friendly neighborhood.
This home offers everything you need for a perfect blend of casual and elegant lifestyles.
Zillow last checked: 8 hours ago
Listing updated: July 24, 2025 at 06:54am
Listing Provided by:
Andrew Watson DRE #02053245 702-706-8112,
Wedgewood Homes Realty
Bought with:
Poe Ngo, DRE #01165387
RE/MAX CHAMPIONS
Source: CRMLS,MLS#: WS25105056 Originating MLS: California Regional MLS
Originating MLS: California Regional MLS
Facts & features
Interior
Bedrooms & bathrooms
- Bedrooms: 5
- Bathrooms: 6
- Full bathrooms: 5
- 1/2 bathrooms: 1
- Main level bathrooms: 1
- Main level bedrooms: 1
Bedroom
- Features: Bedroom on Main Level
Kitchen
- Features: Kitchen Island, Utility Sink
Heating
- Central
Cooling
- Central Air
Appliances
- Included: Microwave, Refrigerator
- Laundry: Inside
Features
- Bedroom on Main Level
- Has fireplace: Yes
- Fireplace features: Family Room
- Common walls with other units/homes: No Common Walls
Interior area
- Total interior livable area: 4,040 sqft
Property
Parking
- Total spaces: 4
- Parking features: Garage - Attached
- Attached garage spaces: 4
Features
- Levels: Two
- Stories: 2
- Entry location: Front
- Patio & porch: Open, Patio
- Pool features: None
- Spa features: None
- Has view: Yes
- View description: Mountain(s), Neighborhood
Lot
- Size: 0.50 Acres
- Features: 0-1 Unit/Acre
Details
- Parcel number: 0284671100000
- Special conditions: Standard
Construction
Type & style
- Home type: SingleFamily
- Property subtype: Single Family Residence
Condition
- New construction: No
- Year built: 2006
Utilities & green energy
- Sewer: Public Sewer
- Water: Public
Community & neighborhood
Community
- Community features: Street Lights, Sidewalks
Location
- Region: Colton
Other
Other facts
- Listing terms: Cash,Conventional,VA Loan
Price history
| Date | Event | Price |
|---|---|---|
| 7/23/2025 | Sold | $1,025,000+2.6%$254/sqft |
Source: | ||
| 5/21/2025 | Pending sale | $999,000$247/sqft |
Source: | ||
| 5/12/2025 | Price change | $999,000+0.1%$247/sqft |
Source: | ||
| 1/23/2025 | Listed for sale | $998,000+24.8%$247/sqft |
Source: | ||
| 3/18/2024 | Sold | $800,000-12.3%$198/sqft |
Source: Public Record Report a problem | ||
Public tax history
| Year | Property taxes | Tax assessment |
|---|---|---|
| 2025 | $14,848 +5.4% | $1,142,400 +2% |
| 2024 | $14,087 +8% | $1,120,000 +10.6% |
| 2023 | $13,047 -0.4% | $1,012,300 |
Find assessor info on the county website
Neighborhood: 92324
Nearby schools
GreatSchools rating
- 5/10Reche Canyon Elementary SchoolGrades: K-6Distance: 0.6 mi
- 3/10Terrace Hills Middle SchoolGrades: 7-8Distance: 2.1 mi
- 5/10Grand Terrace High SchoolGrades: 9-12Distance: 3.1 mi
Get a cash offer in 3 minutes
Find out how much your home could sell for in as little as 3 minutes with a no-obligation cash offer.
Estimated market value
$980,100
Get a cash offer in 3 minutes
Find out how much your home could sell for in as little as 3 minutes with a no-obligation cash offer.
Estimated market value
$980,100
