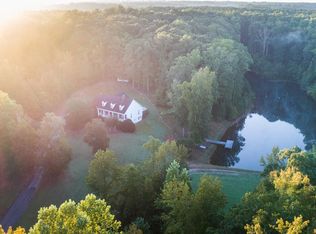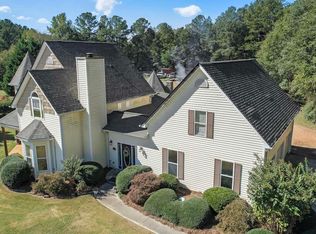Sprawling farmhouse on 4+ acres! Home offers 4 bedrooms/3 baths with master on the main, large master bath, spacious open kitchen w/ solid wood cabinets, direct access to screened porch and open to great room and dining. Large in-ground pool with detached garage/pool house/workshop including full second story. Perfect for entertaining! Property offers tons of privacy in Social Circle schools. No HOA.
This property is off market, which means it's not currently listed for sale or rent on Zillow. This may be different from what's available on other websites or public sources.

