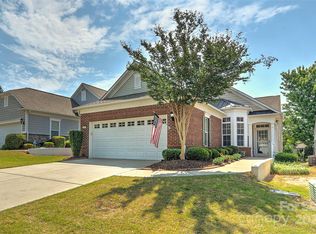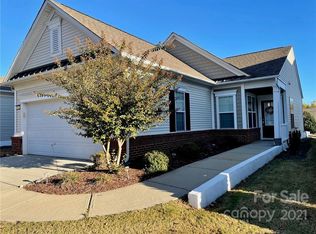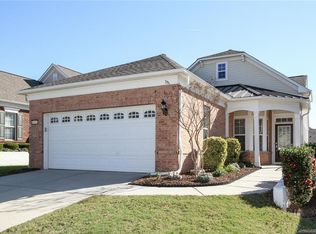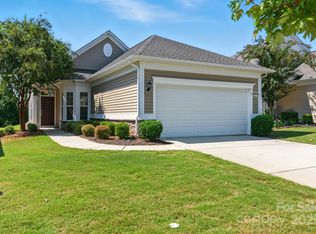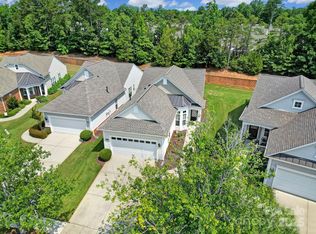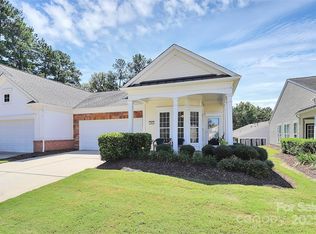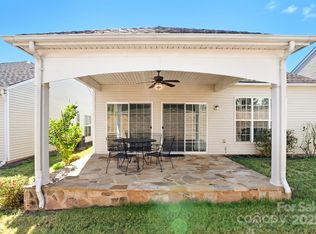Beautiful stone & vinyl exterior-move in ready! This freshly painted & professionally cleaned home features a welcoming Foyer that opens into a spacious OPEN FLOOR PLAN featuring a LR & DR overlooking the Sunroom. Hardwood Floors flow throughout the main living areas. Sliding Doors lead to the Patio, perfect for outdoor relaxation. The Kitchen includes an Island, Pantry & opens to a sunny Breakfast Rm w/easy access to the Laundry Rm. A Guest BDRM-ideal for visitors or a home Office is tucked away in its own private hallway w/full BATH nearby. The Owners Suite is located at the rear of the home and features a large walk in closet and private access to a spacious BATH. New Trane A/C unit was installed in Mar 2025. Sun City at Carolina Lakes, a 55+ community offering exceptional amenities, incl swimming pool, tennis & pickleball, hiking trails, softball, etc. There is an HOA Capital Contribution Fee/New Buyer Fee of 1/3 of 1% of Total Sales Price that will be paid by the Buyer at Closing.
Active
Price cut: $10K (10/29)
$369,900
3040 Azalea Dr, Indian Land, SC 29707
2beds
1,377sqft
Est.:
Single Family Residence
Built in 2006
0.12 Acres Lot
$369,400 Zestimate®
$269/sqft
$-- HOA
What's special
- 231 days |
- 443 |
- 16 |
Likely to sell faster than
Zillow last checked: 8 hours ago
Listing updated: November 01, 2025 at 10:07am
Listing Provided by:
Helen Penter helen.penter@allentate.com,
Howard Hanna Allen Tate Southpark
Source: Canopy MLS as distributed by MLS GRID,MLS#: 4248418
Tour with a local agent
Facts & features
Interior
Bedrooms & bathrooms
- Bedrooms: 2
- Bathrooms: 2
- Full bathrooms: 2
- Main level bedrooms: 2
Primary bedroom
- Level: Main
Bedroom s
- Level: Main
Bathroom full
- Level: Main
Bathroom full
- Level: Main
Breakfast
- Level: Main
Dining room
- Level: Main
Great room
- Level: Main
Kitchen
- Level: Main
Sunroom
- Level: Main
Heating
- Electric, Heat Pump
Cooling
- Ceiling Fan(s), Central Air
Appliances
- Included: Dishwasher, Disposal, Electric Range, Gas Water Heater, Microwave, Plumbed For Ice Maker
- Laundry: Electric Dryer Hookup, Laundry Closet
Features
- Flooring: Tile, Wood
- Doors: Insulated Door(s)
- Windows: Insulated Windows
- Has basement: No
Interior area
- Total structure area: 1,377
- Total interior livable area: 1,377 sqft
- Finished area above ground: 1,377
- Finished area below ground: 0
Property
Parking
- Total spaces: 2
- Parking features: Driveway, Attached Garage, Garage Door Opener, Garage Faces Front, Garage on Main Level
- Attached garage spaces: 2
- Has uncovered spaces: Yes
Accessibility
- Accessibility features: Bath Grab Bars
Features
- Levels: One
- Stories: 1
- Patio & porch: Covered, Front Porch, Patio
- Exterior features: Lawn Maintenance
- Pool features: Community
- Body of water: Catawba River
Lot
- Size: 0.12 Acres
Details
- Parcel number: 0013N0B003.00
- Zoning: PDD
- Special conditions: Standard
Construction
Type & style
- Home type: SingleFamily
- Architectural style: Transitional
- Property subtype: Single Family Residence
Materials
- Stone Veneer, Vinyl
- Foundation: Slab
- Roof: Composition
Condition
- New construction: No
- Year built: 2006
Details
- Builder name: Pulte
Utilities & green energy
- Sewer: County Sewer
- Water: County Water
- Utilities for property: Cable Connected, Underground Power Lines, Underground Utilities
Community & HOA
Community
- Features: Fifty Five and Older, Clubhouse, Dog Park, Fitness Center, Game Court, Gated, Golf, Picnic Area, Playground, Pond, Putting Green, Recreation Area, Sidewalks, Sport Court, Street Lights, Tennis Court(s), Walking Trails
- Security: Carbon Monoxide Detector(s), Smoke Detector(s)
- Senior community: Yes
- Subdivision: Sun City Carolina Lakes
HOA
- Has HOA: Yes
Location
- Region: Indian Land
Financial & listing details
- Price per square foot: $269/sqft
- Tax assessed value: $266,000
- Annual tax amount: $3,676
- Date on market: 4/24/2025
- Cumulative days on market: 231 days
- Listing terms: Cash,Conventional
- Road surface type: Concrete, Paved
Estimated market value
$369,400
$351,000 - $388,000
$2,177/mo
Price history
Price history
| Date | Event | Price |
|---|---|---|
| 10/29/2025 | Price change | $369,900-2.6%$269/sqft |
Source: | ||
| 9/5/2025 | Price change | $379,900-2.6%$276/sqft |
Source: | ||
| 8/6/2025 | Price change | $389,900-2.5%$283/sqft |
Source: | ||
| 7/9/2025 | Price change | $400,000+1.3%$290/sqft |
Source: | ||
| 4/24/2025 | Listed for sale | $395,000+62.6%$287/sqft |
Source: | ||
Public tax history
Public tax history
| Year | Property taxes | Tax assessment |
|---|---|---|
| 2024 | $3,676 | $10,640 |
| 2023 | $3,676 +2.1% | $10,640 |
| 2022 | $3,602 | $10,640 |
Find assessor info on the county website
BuyAbility℠ payment
Est. payment
$2,094/mo
Principal & interest
$1802
Property taxes
$163
Home insurance
$129
Climate risks
Neighborhood: Indian Land
Nearby schools
GreatSchools rating
- 10/10Indian Land Elementary SchoolGrades: K-5Distance: 1.3 mi
- 4/10Indian Land Middle SchoolGrades: 6-8Distance: 1.1 mi
- 7/10Indian Land High SchoolGrades: 9-12Distance: 4 mi
Schools provided by the listing agent
- Elementary: Indian Land
- Middle: Indian Land
- High: Indian Land
Source: Canopy MLS as distributed by MLS GRID. This data may not be complete. We recommend contacting the local school district to confirm school assignments for this home.
- Loading
- Loading
