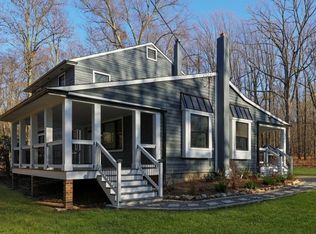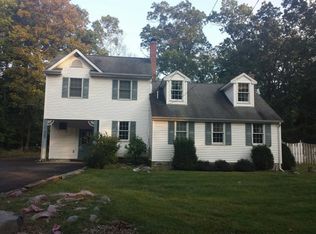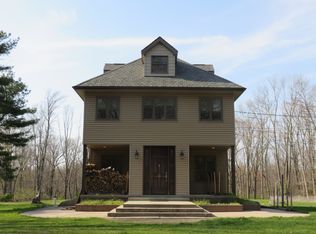Town and country living meet at this custom built, open concept home. IT'S A TURNKEY HOME - THE FURNITURE INCLUDED. Thoughtfully designed, the grand living area features an impressive 2 story stone fireplace, surrounded by walls of windows, adding drama and style. The entry, living, kitchen and dining room are an entertaining masterpiece, created for gathering and culinary collaborations. In addition to the open entry, living, kitchen and dining room, there are 2 bedrooms - possible guest suite and 2 baths, plus mudroom/laundry on the 1st floor. The 2nd floor offers a private master suite on one wing and family room & office on another. Lofted areas along the entire open upstairs railings, provide even more space with a custom 11' long window seat for watching nature or relaxing for a nap. Don't miss this special home and lifestyle experience.
This property is off market, which means it's not currently listed for sale or rent on Zillow. This may be different from what's available on other websites or public sources.


