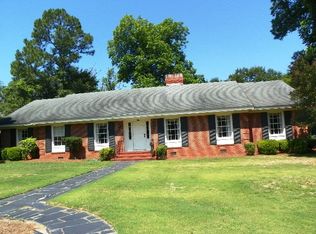Closed
$274,000
304 Woodridge Rd, Dublin, GA 31021
3beds
2,382sqft
Single Family Residence
Built in 1968
0.65 Acres Lot
$271,700 Zestimate®
$115/sqft
$1,967 Estimated rent
Home value
$271,700
Estimated sales range
Not available
$1,967/mo
Zestimate® history
Loading...
Owner options
Explore your selling options
What's special
Like New, New, New!! Updated, Renovated, and Move-In Ready! Fresh paint, new flooring, updated light fixtures and ceiling fans throughout the home! BRAND NEW KITCHEN with new cabinets, new Whirlpool stainless steel appliances, quartz countertops, and large center island. Formal Dining Room and Living Room with amble wall and crown molding. Primary Bedroom with walk-In closet and new bathroom! The completely remodeled bathroom includes new cabinets, quartz vanity with double sinks, walk-in tile shower, new tile flooring, new toilet, updated mirrors and light fixtures. Downstairs there is an additional room that can be used as an office, playroom, or fourth bedroom. Upstairs you will two bedrooms, loft area, and updated full bathroom. Additional upgrades to the home include: Brand New Roof, New HVAC unit, New Split Unit for Upstairs, New Windows, New Doors, New Hot Water Heater, New Water and Sewer Lines to the Road, Updated Plumbing and Electrical Where Needed. Convenient location in town with walking distance to the VA Hospital, Stores, Restaurants, Businesses, and Churches. Also, within close proximity to Fairview Park Hospital, Medical, Grocery Stores, Schools, and other Businesses. This property is a must see and is ready for it's new owner!
Zillow last checked: 8 hours ago
Listing updated: May 27, 2025 at 08:21am
Listed by:
Rayna B Dubberly 478-697-2048,
Premier Properties of Dublin, LLC
Bought with:
Kyle Wray, 435308
Chelle Realty
Source: GAMLS,MLS#: 10471008
Facts & features
Interior
Bedrooms & bathrooms
- Bedrooms: 3
- Bathrooms: 3
- Full bathrooms: 3
- Main level bathrooms: 2
- Main level bedrooms: 1
Heating
- Electric
Cooling
- Electric
Appliances
- Included: Dishwasher, Electric Water Heater, Microwave, Oven/Range (Combo), Refrigerator, Stainless Steel Appliance(s)
- Laundry: Mud Room
Features
- Master On Main Level
- Flooring: Carpet, Other, Tile
- Basement: Concrete
- Has fireplace: No
Interior area
- Total structure area: 2,382
- Total interior livable area: 2,382 sqft
- Finished area above ground: 2,382
- Finished area below ground: 0
Property
Parking
- Parking features: Attached, Carport
- Has carport: Yes
Features
- Levels: Two
- Stories: 2
Lot
- Size: 0.65 Acres
- Features: Level
Details
- Parcel number: D10C 098
Construction
Type & style
- Home type: SingleFamily
- Architectural style: Brick 4 Side
- Property subtype: Single Family Residence
Materials
- Brick, Wood Siding
- Roof: Composition
Condition
- Resale
- New construction: No
- Year built: 1968
Utilities & green energy
- Sewer: Public Sewer
- Water: Public
- Utilities for property: Sewer Available, Water Available
Community & neighborhood
Community
- Community features: None
Location
- Region: Dublin
- Subdivision: Orchard Hill Est
Other
Other facts
- Listing agreement: Exclusive Right To Sell
Price history
| Date | Event | Price |
|---|---|---|
| 5/23/2025 | Sold | $274,000-8.4%$115/sqft |
Source: | ||
| 4/29/2025 | Pending sale | $299,000$126/sqft |
Source: | ||
| 3/27/2025 | Price change | $299,000-9.1%$126/sqft |
Source: | ||
| 3/4/2025 | Listed for sale | $329,000+287.1%$138/sqft |
Source: | ||
| 3/6/2024 | Sold | $85,000$36/sqft |
Source: Public Record Report a problem | ||
Public tax history
| Year | Property taxes | Tax assessment |
|---|---|---|
| 2024 | $1,613 +83.1% | $55,782 +102% |
| 2023 | $881 +6% | $27,617 |
| 2022 | $831 -17.8% | $27,617 -13.5% |
Find assessor info on the county website
Neighborhood: 31021
Nearby schools
GreatSchools rating
- 7/10Hillcrest ElementaryGrades: PK-4Distance: 1.3 mi
- 6/10Dublin Middle SchoolGrades: 5-8Distance: 2.4 mi
- 4/10Dublin High SchoolGrades: 9-12Distance: 0.7 mi
Schools provided by the listing agent
- Elementary: Hillcrest
- Middle: Dublin
- High: Dublin
Source: GAMLS. This data may not be complete. We recommend contacting the local school district to confirm school assignments for this home.

Get pre-qualified for a loan
At Zillow Home Loans, we can pre-qualify you in as little as 5 minutes with no impact to your credit score.An equal housing lender. NMLS #10287.
