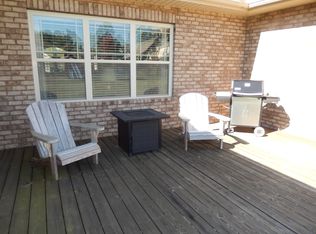PEACEFUL YET CLOSE TO RTP, GORGEOUS BRICK single-owner Master+3 BRs Dwn, Bonus/5th BR up w/Full BA; Chefs Kitchen SS/Gas/Granite eat-at Counters and Breakfast w/gas log fp, Family gas fp too; Tray ceilings throughout; 2-Car Garage w/ped door & Tons of Storage Up; utility room entry & half bath; Clear-vinyl articulating screens for enjoying your screened porch in comfort! FULLY FENCED LARGE flat back yard w/Storage Shed; Natural Gas grill hook up; $2500 seller-paid paint incentive with acceptable offer!
This property is off market, which means it's not currently listed for sale or rent on Zillow. This may be different from what's available on other websites or public sources.
