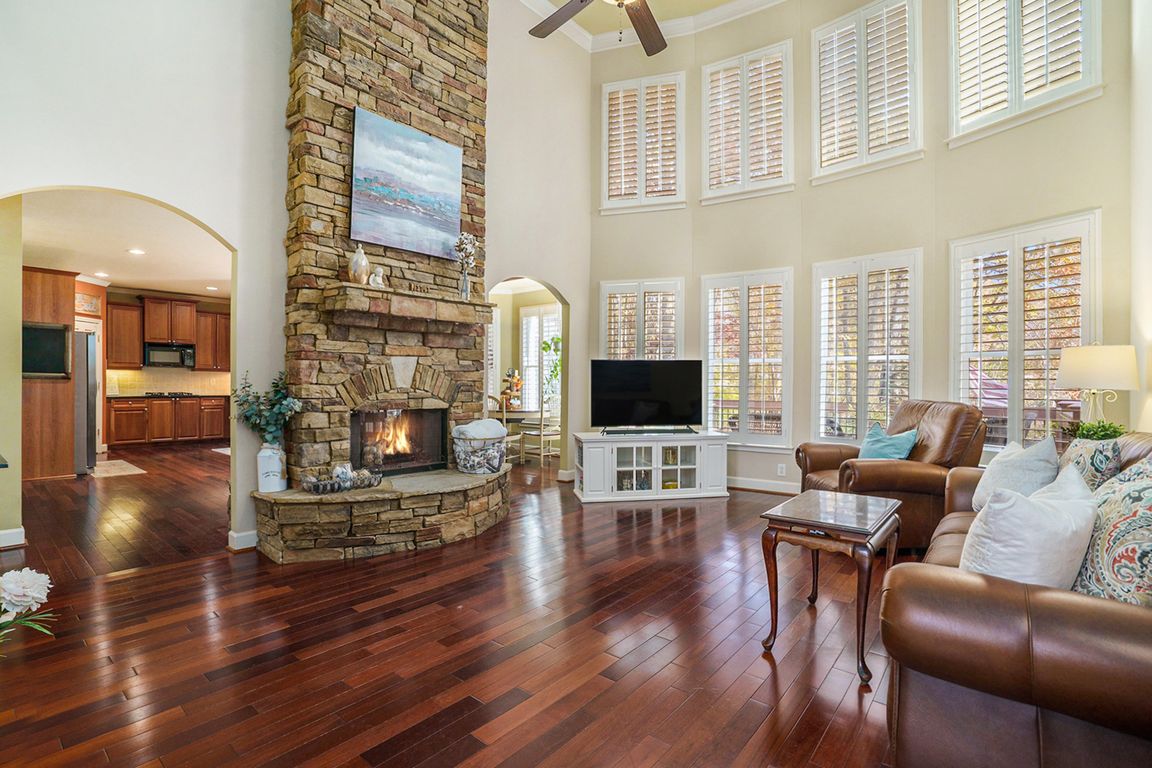
Active
$730,000
4beds
4,842sqft
304 Winterthur Estates Trce, Canton, GA 30114
4beds
4,842sqft
Single family residence
Built in 2002
0.71 Acres
3 Attached garage spaces
$151 price/sqft
$575 annually HOA fee
What's special
Large wooded yardSun-filled roomsThoughtful detailsFully finished basement
Tucked just off Sixes Road in one of the most convenient and sought-after pockets of North Cherokee, this home invites you into a life where comfort, space, and natural beauty all come together. From here, your daily rhythm flows with ease-minutes to 575, top-tier shopping and restaurants, excellent schools, and the ...
- 7 days |
- 1,148 |
- 55 |
Source: GAMLS,MLS#: 10647478
Travel times
Living Room
Kitchen
Primary Bedroom
Zillow last checked: 8 hours ago
Listing updated: November 21, 2025 at 06:06am
Listed by:
Thomas Townsend 678-232-8624,
Keller Williams Realty Partners
Source: GAMLS,MLS#: 10647478
Facts & features
Interior
Bedrooms & bathrooms
- Bedrooms: 4
- Bathrooms: 5
- Full bathrooms: 4
- 1/2 bathrooms: 1
- Main level bathrooms: 1
- Main level bedrooms: 1
Rooms
- Room types: Bonus Room, Family Room, Foyer, Great Room, Laundry, Office, Other
Dining room
- Features: Seats 12+
Kitchen
- Features: Breakfast Area, Kitchen Island, Pantry, Walk-in Pantry
Heating
- Central, Forced Air, Natural Gas, Zoned
Cooling
- Ceiling Fan(s), Central Air, Zoned
Appliances
- Included: Dishwasher, Disposal, Double Oven, Microwave
- Laundry: Mud Room
Features
- Double Vanity, High Ceilings, Master On Main Level, Tray Ceiling(s), Walk-In Closet(s), Wet Bar
- Flooring: Carpet, Hardwood, Vinyl
- Windows: Double Pane Windows
- Basement: Bath Finished,Exterior Entry,Finished,Interior Entry,Partial
- Number of fireplaces: 1
- Fireplace features: Family Room, Gas Log, Living Room, Masonry
- Common walls with other units/homes: No Common Walls
Interior area
- Total structure area: 4,842
- Total interior livable area: 4,842 sqft
- Finished area above ground: 3,052
- Finished area below ground: 1,790
Property
Parking
- Total spaces: 3
- Parking features: Attached, Garage, Garage Door Opener, Kitchen Level, Parking Pad, Side/Rear Entrance
- Has attached garage: Yes
- Has uncovered spaces: Yes
Features
- Levels: Two
- Stories: 2
- Patio & porch: Deck, Screened
- Fencing: Back Yard,Fenced,Wood
- Waterfront features: No Dock Or Boathouse
- Body of water: None
Lot
- Size: 0.71 Acres
- Features: Level, Private
- Residential vegetation: Wooded
Details
- Parcel number: 15N09B 152
Construction
Type & style
- Home type: SingleFamily
- Architectural style: Brick Front,Traditional
- Property subtype: Single Family Residence
Materials
- Concrete
- Roof: Composition
Condition
- Resale
- New construction: No
- Year built: 2002
Utilities & green energy
- Sewer: Septic Tank
- Water: Public
- Utilities for property: Cable Available, Electricity Available, High Speed Internet, Natural Gas Available, Water Available
Community & HOA
Community
- Features: Clubhouse, Lake, Park, Playground, Pool, Sidewalks, Tennis Court(s), Walk To Schools, Near Shopping
- Security: Carbon Monoxide Detector(s), Smoke Detector(s)
- Subdivision: Estates At The Lake
HOA
- Has HOA: Yes
- Services included: Maintenance Grounds, Swimming, Tennis
- HOA fee: $575 annually
Location
- Region: Canton
Financial & listing details
- Price per square foot: $151/sqft
- Tax assessed value: $799,100
- Annual tax amount: $8,394
- Date on market: 11/20/2025
- Cumulative days on market: 8 days
- Listing agreement: Exclusive Right To Sell
- Listing terms: Cash,Conventional,FHA,VA Loan
- Electric utility on property: Yes