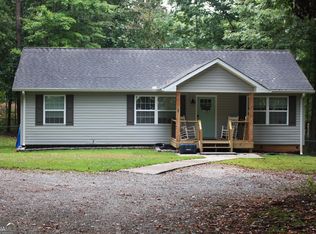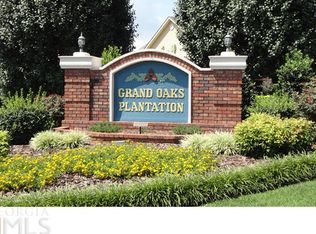Closed
$475,000
304 Windsong Ridge Dr, Clarkesville, GA 30523
4beds
1,920sqft
Single Family Residence
Built in 2023
1.06 Acres Lot
$-- Zestimate®
$247/sqft
$2,304 Estimated rent
Home value
Not available
Estimated sales range
Not available
$2,304/mo
Zestimate® history
Loading...
Owner options
Explore your selling options
What's special
New Construction in The Grand Oaks Subdivision, to be completed mid July. 4 BR/2 BA all on one level. 2 car garage. As you step inside, you'll be greeted by a spacious and inviting open floor plan. The large, light filled, living space is ideal for hosting family and friends and also features a ship lap wrapped gas fireplace. The kitchen has a large center island with bar stool seating , custom cabinets, granite countertops and a walk-in pantry. All decks feature trex decking with the back screened in deck overlooking the partially wooded 1 acre lot. A grilling porch with steps to the backyard are attached to the screened in deck. LVP flooring throughout. The large Primary room offers up a large walk in closet that also opens up the the laundry room for convenience. The Grand Oaks Subdivision features a neighborhood fishing pond, playground, tennis court and is located just minutes to downtown Clarkesville. Currently Under Construction and easy to show. Ready for you to pick wall colors and countertops.
Zillow last checked: 8 hours ago
Listing updated: October 24, 2025 at 08:33am
Listed by:
Jennifer M Kyle 706-968-2255,
Harry Norman REALTORS
Bought with:
Rona F Asman, 343867
Century 21 Community Realty
Source: GAMLS,MLS#: 20121409
Facts & features
Interior
Bedrooms & bathrooms
- Bedrooms: 4
- Bathrooms: 2
- Full bathrooms: 2
- Main level bathrooms: 2
- Main level bedrooms: 4
Dining room
- Features: Dining Rm/Living Rm Combo
Kitchen
- Features: Breakfast Area, Breakfast Room, Kitchen Island, Pantry, Solid Surface Counters, Walk-in Pantry
Heating
- Electric, Heat Pump
Cooling
- Electric, Ceiling Fan(s), Central Air
Appliances
- Included: Electric Water Heater, Dishwasher, Microwave, Oven/Range (Combo), Stainless Steel Appliance(s)
- Laundry: Laundry Closet
Features
- High Ceilings, Double Vanity, Rear Stairs, Separate Shower, Walk-In Closet(s), In-Law Floorplan, Master On Main Level
- Flooring: Vinyl
- Windows: Double Pane Windows
- Basement: Crawl Space
- Number of fireplaces: 1
- Fireplace features: Family Room, Factory Built, Gas Log
- Common walls with other units/homes: No Common Walls
Interior area
- Total structure area: 1,920
- Total interior livable area: 1,920 sqft
- Finished area above ground: 1,920
- Finished area below ground: 0
Property
Parking
- Parking features: Attached, Garage Door Opener, Garage, Kitchen Level, Guest
- Has attached garage: Yes
Features
- Levels: One
- Stories: 1
- Patio & porch: Deck, Porch, Screened
Lot
- Size: 1.06 Acres
- Features: Level
Details
- Parcel number: 040 053E
- Special conditions: Covenants/Restrictions
Construction
Type & style
- Home type: SingleFamily
- Architectural style: Craftsman
- Property subtype: Single Family Residence
Materials
- Block, Vinyl Siding
- Foundation: Block
- Roof: Composition
Condition
- New Construction
- New construction: Yes
- Year built: 2023
Utilities & green energy
- Sewer: Septic Tank
- Water: Public
- Utilities for property: Electricity Available, High Speed Internet, Phone Available
Community & neighborhood
Security
- Security features: Carbon Monoxide Detector(s), Smoke Detector(s)
Community
- Community features: Playground
Location
- Region: Clarkesville
- Subdivision: Grand Oaks
HOA & financial
HOA
- Has HOA: Yes
- HOA fee: $300 annually
- Services included: Maintenance Structure, Facilities Fee, Maintenance Grounds, Tennis
Other
Other facts
- Listing agreement: Exclusive Right To Sell
- Listing terms: 1031 Exchange,Cash,Conventional
Price history
| Date | Event | Price |
|---|---|---|
| 8/17/2023 | Sold | $475,000-2.9%$247/sqft |
Source: | ||
| 7/31/2023 | Pending sale | $489,000$255/sqft |
Source: | ||
| 5/10/2023 | Listed for sale | $489,000+1428.1%$255/sqft |
Source: | ||
| 4/29/2022 | Sold | $32,000-91%$17/sqft |
Source: Public Record Report a problem | ||
| 3/28/2021 | Listing removed | -- |
Source: | ||
Public tax history
| Year | Property taxes | Tax assessment |
|---|---|---|
| 2024 | $1,866 +522.1% | $172,704 +1339.2% |
| 2023 | $300 | $12,000 +20% |
| 2022 | -- | $10,000 +38.9% |
Find assessor info on the county website
Neighborhood: 30523
Nearby schools
GreatSchools rating
- 6/10Fairview Elementary SchoolGrades: PK-5Distance: 4.2 mi
- 8/10North Habersham Middle SchoolGrades: 6-8Distance: 4.6 mi
- NAHabersham Ninth Grade AcademyGrades: 9Distance: 7.4 mi
Schools provided by the listing agent
- Elementary: Fairview
- Middle: North Habersham
- High: Habersham Central
Source: GAMLS. This data may not be complete. We recommend contacting the local school district to confirm school assignments for this home.

Get pre-qualified for a loan
At Zillow Home Loans, we can pre-qualify you in as little as 5 minutes with no impact to your credit score.An equal housing lender. NMLS #10287.

