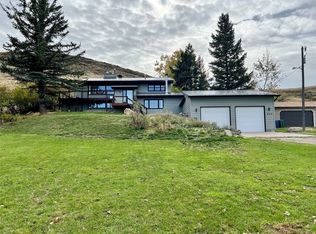Closed
Price Unknown
304 Wilson Butte Rd, Great Falls, MT 59405
4beds
2,016sqft
Single Family Residence
Built in 1975
1.5 Acres Lot
$440,800 Zestimate®
$--/sqft
$2,384 Estimated rent
Home value
$440,800
$419,000 - $463,000
$2,384/mo
Zestimate® history
Loading...
Owner options
Explore your selling options
What's special
Home sweet home nestled on 1.5 acres of Montana's picturesque
choreography, surrounded by rolling hills and vast expanses of natural
beauty. As you approach the home, you are greeted by a sprawling composite
deck that wraps around both the front and side of the house, providing
stunning panoramic views of the surrounding landscape. From this elevated
vantage point witness the stunning beauty of Montana's famous sunsets. You
are surrounded by the sights and sounds of nature. The air is filled with
the sweet scent of pine. You might even catch a glimpse of wildlife, such
as deer, pheasant or even a majestic eagle soaring overhead. Open floor
plan that maximizes the natural southwestern light and incredible views. The living room w/fireplace features large brand new Anderson windows that
offer unobstructed views of the surrounding landscape, creating an
immersive and truly breathtaking living experience. This hillside home
has a large kitchen for the cook in the family, Walkout basement entry,
Laundry was originally on the main level and could be put back with
minimal effort. Plenty of room for all the toys, over sized 2 car garage
with wood burning stove,
4 bedroom, fourth could be used as family room, 2 bath, plumbed for
central vac but missing hoses. Hot water tank replaced in 2019. Public
river access just down the road Come see this beautiful home.
Zillow last checked: 8 hours ago
Listing updated: July 25, 2023 at 12:06pm
Listed by:
Shane Fenton 406-590-3338,
ERA Advantage Realty Inc,
Jose Canales 406-231-9519,
ERA Advantage Realty Inc
Bought with:
Beth Schoenen, RRE-BRO-LIC-13810
RE/MAX of Great Falls
Source: MRMLS,MLS#: 30003459
Facts & features
Interior
Bedrooms & bathrooms
- Bedrooms: 4
- Bathrooms: 2
- Full bathrooms: 2
Bedroom 1
- Level: Main
Bedroom 2
- Level: Main
Bedroom 3
- Level: Basement
Bathroom 1
- Level: Main
Bathroom 2
- Level: Basement
Bathroom 4
- Level: Basement
Kitchen
- Level: Main
Laundry
- Level: Basement
Living room
- Level: Main
Heating
- Baseboard, Wood
Appliances
- Included: Dryer, Range, Refrigerator, Washer
- Laundry: In Basement
Features
- Ceiling Fan(s), Open Floorplan, Storage
- Basement: Exterior Entry,Full,Finished,Storage Space,Walk-Out Access
- Number of fireplaces: 1
- Fireplace features: Electric, Wood Burning
Interior area
- Total interior livable area: 2,016 sqft
- Finished area below ground: 1,008
Property
Parking
- Total spaces: 2
- Parking features: Additional Parking, Garage Faces Front, Garage, Gravel, Heated Garage
- Garage spaces: 2
Features
- Patio & porch: Deck
- Fencing: Partial
- Has view: Yes
- View description: Hills, Meadow, Panoramic, Pasture, Valley
Lot
- Size: 1.50 Acres
- Features: Views, Rolling Slope
- Topography: Rolling,Sloping,Varied
Details
- Parcel number: 02289212401020000
- Zoning: Residential
- Horses can be raised: Yes
Construction
Type & style
- Home type: SingleFamily
- Architectural style: Ranch
- Property subtype: Single Family Residence
Materials
- Foundation: Poured
- Roof: Composition,Shingle
Condition
- Updated/Remodeled
- New construction: No
- Year built: 1975
Utilities & green energy
- Sewer: Septic Tank
- Water: Well
- Utilities for property: Natural Gas Connected, High Speed Internet Available
Community & neighborhood
Location
- Region: Great Falls
Other
Other facts
- Road surface type: Asphalt
Price history
| Date | Event | Price |
|---|---|---|
| 6/16/2023 | Sold | -- |
Source: | ||
| 4/12/2023 | Listed for sale | $395,000+75.6%$196/sqft |
Source: | ||
| 10/31/2017 | Sold | -- |
Source: | ||
| 10/1/2017 | Pending sale | $224,900$112/sqft |
Source: DAHLQUIST REALTORS #17-2195 Report a problem | ||
| 9/26/2017 | Listed for sale | $224,900$112/sqft |
Source: DAHLQUIST REALTORS #17-2195 Report a problem | ||
Public tax history
| Year | Property taxes | Tax assessment |
|---|---|---|
| 2024 | $2,777 +1.2% | $314,400 +6.2% |
| 2023 | $2,745 +19.3% | $296,100 +27.1% |
| 2022 | $2,302 +7.3% | $232,900 |
Find assessor info on the county website
Neighborhood: 59405
Nearby schools
GreatSchools rating
- NABig Stone SchoolGrades: PK-8Distance: 4 mi
- 5/10Centerville High SchoolGrades: 9-12Distance: 7.3 mi
- 6/10Centerville SchoolGrades: PK-5Distance: 7.3 mi
