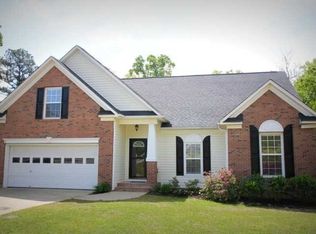One of the best locations in Waterfall, overlooking Waterfall Park in front and woods in the back that offers a lot of privacy. Gorgeous Split open floor plan with high ceilings. Spacious living room adjoining dining room and eat-in kitchen! HARDWOOD FLOORS on the MAIN level including all bedrooms! Large master bedroom on the main level featuring a private bath w/garden tub, separate shower, double vanities, and large walk-in closet! The two other bedrooms are also on the main level with a shared hall bathroom. Huge Bonus Room perfect for a play area or a mancave. Enjoy a relaxing evening on the back covered deck overlooking a large fenced in backyard. Located in the award-winning Lexington/Richland 5 school district and close to shopping/dining areas. Immaculate Condition!
This property is off market, which means it's not currently listed for sale or rent on Zillow. This may be different from what's available on other websites or public sources.
