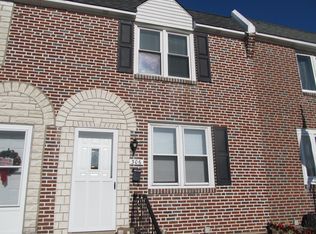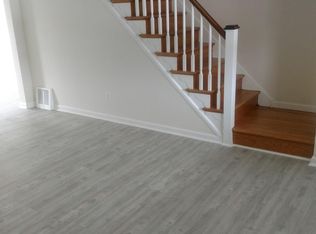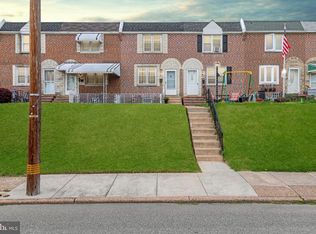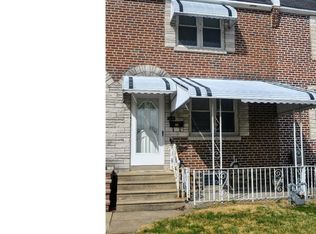The long-time owners are moving on and this provides a great opportunity for you to become part of the wonderful Briarcliffe neighborhood. The floor plans for these homes are very similar but this particular home features some great updates to its bones. Consider the New Roof put on in March of this year, The HVAC system was installed in 2018, the windows are also very young and the first and second floor carpeting has just been installed in September! Also, the Basement is Finished and features a large Living Space, Laundry Room, nice storage and most importantly a Full Bathroom! There is also access from the basement to the rear parking space and shed. The main floor features a Formal Living and Dining Room, a Galley style Kitchen with dining area and access to an oversized large Deck! The second level features 3 nice sized bedrooms and Hall Bath. The front of the home faces south for a nice sunny exposure and the elevated lot offers a more expansive view. There is a Front Patio area to enjoy an evening cocktail. Come and make this House your Home!
This property is off market, which means it's not currently listed for sale or rent on Zillow. This may be different from what's available on other websites or public sources.



