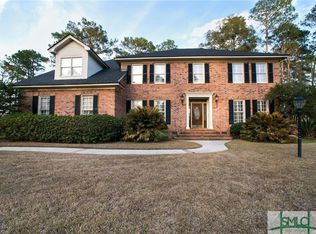This beautiful brick ranch has the lushest landscaping in the neighborhood! Located near the front entrance of Southbridge Golf and Spa Community, 304 Wedgefield is a must-see! It offers a living room/study, a family room with wood burning fireplace, renovated kitchen with granite countertops, stainless steel appliances and tile backsplash, a breakfast bar and breakfast area, plus a formal dining room with hardwood floors! The bedroom arrangement is a split with a master suite on one side and two generous guest rooms on the other. The highlight of this home is the huge sunroom recently added off of the family room with access from kitchen & master bedroom, too! This room is huge enough to be used as a multi-purpose room and gets soooo much sunlight - plus it overlooks a beautifully landscaped rear lawn AND the number 11 Golf fairway at Southbridge! It's simply gorgeous!
This property is off market, which means it's not currently listed for sale or rent on Zillow. This may be different from what's available on other websites or public sources.

