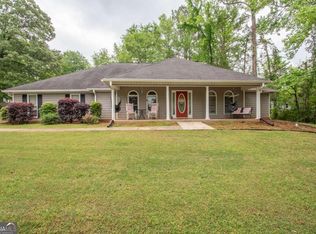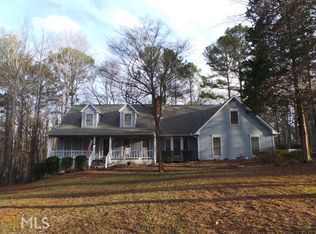Incredible family home when only the best will do! This 4 bedroom, 3 bathroom brick-faced ranch checks every item off your wish list with it's split bedroom plan, newly renovated kitchen that includes stainless steel appliances, tile countertops and backsplash, and adjacent breakfast area with built-in seating and table. The family room is complemented by it's vaulted ceiling and 2-sided flagstone fireplace which opens up to a den on the other side. The home also includes a office with vaulted ceiling and a large patio, perfect for entertaining with it's loads of cookout space. Large master suite includes spa-like bath with dual vanities, garden tub, and separate shower. Incredible hard/softscaped grounds! This home will NOT last long! Call today!
This property is off market, which means it's not currently listed for sale or rent on Zillow. This may be different from what's available on other websites or public sources.

