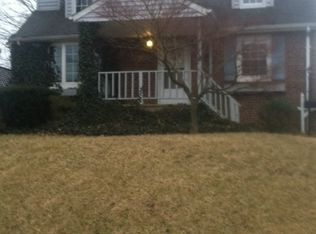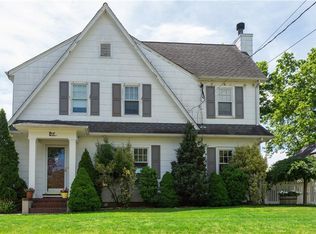Completely renovated oversized colonial on corner lot w/ fenced in backyard, 2 car attached garage, hurry & you can work directly w/ the remodeler and select your kitchen counter-tops & back splash, you can select your tile in the main bath, 4 bedroom center hall colonial with 2 1/2 baths, Eat-in kitchen with all new stainless steel appliances, large living room, formal dining room, sun-room/office, 1st floor bedroom, laundry room and half bath, high and dry unfinished basement for additional living space with a bathroom, centrally located for shopping, schools and major highways, 40 minutes to NYC, easy commute
This property is off market, which means it's not currently listed for sale or rent on Zillow. This may be different from what's available on other websites or public sources.

