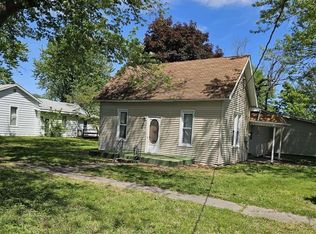Sold for $179,400
$179,400
304 W Prairie St, Camp Point, IL 62320
3beds
1,708sqft
Single Family Residence, Residential
Built in ----
0.29 Acres Lot
$196,600 Zestimate®
$105/sqft
$1,414 Estimated rent
Home value
$196,600
$187,000 - $208,000
$1,414/mo
Zestimate® history
Loading...
Owner options
Explore your selling options
What's special
Welcome home to this beautifully renovated ranch that exudes modern luxury & comfort. This spacious 3-bed, 2-bath gem has been thoughtfully updated throughout, making it the perfect move-in ready showcase property for you. You'll immediately notice the new carpet, paint, & lighting that create a warm & inviting atmosphere.The entire home has been transformed with a fresh coat of paint, giving it a modern & cohesive look. The new lighting adds a touch of elegance to every room. The bedroom & closet doors were replaced. The exterior of the home has recent updates that include a recently installed metal roof, ensuring durability and longevity. The true masterpiece is the master suite. Pamper yourself in the luxurious freestanding tub, & enjoy the comfort of heated floors that will keep you cozy during the colder months. The walk-in closet is perfect for your wardrobe collection & will make getting ready a breeze. For those who love to cook, the modern & state-of-the-art chef's kitchen is a dream come true. It's equipped with all the latest appliances, ready to inspire your culinary creations. Step outside & be wowed. The patio is perfect for entertaining, & the fire pit adds an element of coziness. A storage shed provides space for your tools & equipment. The expansive yard offers possibilities for gardening, play, or simply enjoying the outdoors.
Zillow last checked: 8 hours ago
Listing updated: April 17, 2024 at 01:11pm
Listed by:
Jeremy D Farlow Office:217-641-2995,
Farlow Real Estate Experts
Bought with:
Michael Scoggan, 475192115
Happel, Inc., REALTORS
Source: RMLS Alliance,MLS#: CA1025304 Originating MLS: Capital Area Association of Realtors
Originating MLS: Capital Area Association of Realtors

Facts & features
Interior
Bedrooms & bathrooms
- Bedrooms: 3
- Bathrooms: 2
- Full bathrooms: 2
Bedroom 1
- Level: Main
- Dimensions: 15ft 4in x 19ft 9in
Bedroom 2
- Level: Main
- Dimensions: 12ft 5in x 11ft 9in
Bedroom 3
- Level: Main
- Dimensions: 12ft 5in x 11ft 7in
Other
- Level: Main
- Dimensions: 16ft 9in x 10ft 5in
Additional room
- Description: Master Closet
- Level: Main
- Dimensions: 15ft 7in x 5ft 4in
Additional room 2
- Description: Master Bath
- Level: Main
- Dimensions: 15ft 6in x 9ft 6in
Kitchen
- Level: Main
- Dimensions: 12ft 5in x 12ft 8in
Laundry
- Level: Main
- Dimensions: 8ft 0in x 12ft 5in
Living room
- Level: Main
- Dimensions: 20ft 0in x 13ft 6in
Main level
- Area: 1708
Heating
- Electric, Forced Air
Cooling
- Central Air
Appliances
- Included: Dishwasher, Dryer, Range, Refrigerator, Washer, Electric Water Heater
Features
- Basement: Crawl Space
Interior area
- Total structure area: 1,708
- Total interior livable area: 1,708 sqft
Property
Parking
- Parking features: Gravel
Features
- Patio & porch: Patio
Lot
- Size: 0.29 Acres
- Dimensions: 194 x 66
- Features: Other
Details
- Additional structures: Shed(s)
- Parcel number: 030085500000
Construction
Type & style
- Home type: SingleFamily
- Architectural style: Ranch
- Property subtype: Single Family Residence, Residential
Materials
- Vinyl Siding
- Roof: Metal
Condition
- New construction: No
Utilities & green energy
- Sewer: Public Sewer
- Water: Public
Community & neighborhood
Location
- Region: Camp Point
- Subdivision: None
Price history
| Date | Event | Price |
|---|---|---|
| 4/17/2024 | Sold | $179,400-2.7%$105/sqft |
Source: | ||
| 3/9/2024 | Contingent | $184,400$108/sqft |
Source: | ||
| 2/27/2024 | Price change | $184,400-0.3%$108/sqft |
Source: | ||
| 12/4/2023 | Price change | $184,900-2.6%$108/sqft |
Source: | ||
| 11/2/2023 | Price change | $189,900-4.8%$111/sqft |
Source: | ||
Public tax history
| Year | Property taxes | Tax assessment |
|---|---|---|
| 2024 | $3,471 +21.6% | $52,580 +7.4% |
| 2023 | $2,853 +4.6% | $48,970 +5.2% |
| 2022 | $2,729 +1.7% | $46,550 +2.9% |
Find assessor info on the county website
Neighborhood: 62320
Nearby schools
GreatSchools rating
- NACentral Elementary Grade SchoolGrades: PK-2Distance: 0.2 mi
- 7/10Central Junior High SchoolGrades: 5-8Distance: 2.6 mi
- 6/10Central High SchoolGrades: 9-12Distance: 2.6 mi
Schools provided by the listing agent
- Elementary: Central
- Middle: Central
- High: Central
Source: RMLS Alliance. This data may not be complete. We recommend contacting the local school district to confirm school assignments for this home.
Get pre-qualified for a loan
At Zillow Home Loans, we can pre-qualify you in as little as 5 minutes with no impact to your credit score.An equal housing lender. NMLS #10287.
