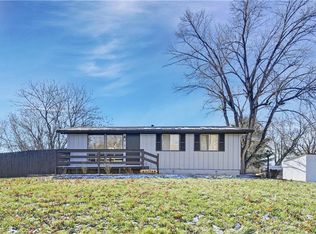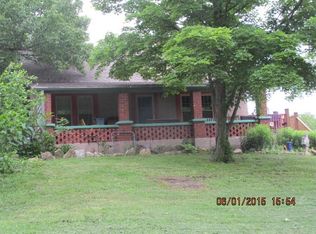FABULOUS century old farmhouse Victorian, rich in history, in small town all on double city wide corner lot! Imagine sipping a cold beverage on the covered wrap around front porch while watching the sunsets, or refreshing dips in the inground pool during hot summer days! Plenty of room to host gatherings for any season, inside & out! Spacious family room over garage with FP, main level master suite, huge 3-car garage-heated & insulated! New furnace, updated windows, new carpet, fresh paint, & newer roof!
This property is off market, which means it's not currently listed for sale or rent on Zillow. This may be different from what's available on other websites or public sources.

