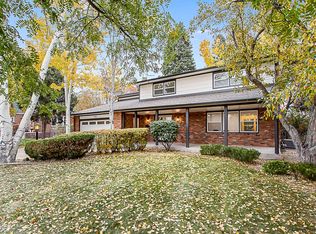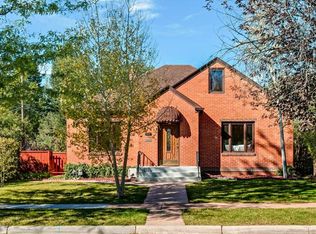Sold on 08/26/25
Price Unknown
304 W 3rd Ave, Cheyenne, WY 82001
4beds
2,130sqft
City Residential, Residential
Built in 1932
5,662.8 Square Feet Lot
$410,300 Zestimate®
$--/sqft
$2,126 Estimated rent
Home value
$410,300
$390,000 - $431,000
$2,126/mo
Zestimate® history
Loading...
Owner options
Explore your selling options
What's special
Come fall in love with this beautifully maintained home nestled in the heart of the Avenues. Full of timeless character and warmth, this rare find features original hardwood flooring, a classic brick fireplace, and striking curb appeal that welcomes you home. Enjoy the blend of vintage charm and thoughtful updates, including brand-new carpet on the stairs. This home is ready to move in and enjoy – don’t miss your chance to own a piece of this beloved neighborhood!
Zillow last checked: 8 hours ago
Listing updated: August 27, 2025 at 12:20pm
Listed by:
Amber Cano 970-388-1544,
Dynamic Real Estate, LLC
Bought with:
Cathy Anderson
#1 Properties
Source: Cheyenne BOR,MLS#: 97569
Facts & features
Interior
Bedrooms & bathrooms
- Bedrooms: 4
- Bathrooms: 2
- Full bathrooms: 2
- Main level bathrooms: 1
Primary bedroom
- Level: Main
- Area: 121
- Dimensions: 11 x 11
Bedroom 2
- Level: Main
- Area: 110
- Dimensions: 11 x 10
Bedroom 3
- Level: Basement
- Area: 132
- Dimensions: 12 x 11
Bedroom 4
- Level: Basement
- Area: 121
- Dimensions: 11 x 11
Bathroom 1
- Features: Full
- Level: Main
Bathroom 2
- Features: Full
- Level: Basement
Dining room
- Level: Main
- Area: 81
- Dimensions: 9 x 9
Kitchen
- Level: Main
- Area: 56
- Dimensions: 7 x 8
Living room
- Level: Main
- Area: 260
- Dimensions: 13 x 20
Basement
- Area: 1065
Heating
- Forced Air, Natural Gas
Cooling
- Whole House Fan
Appliances
- Included: Dishwasher, Disposal, Range, Refrigerator
- Laundry: In Basement
Features
- Separate Dining
- Basement: Partially Finished
- Number of fireplaces: 1
- Fireplace features: One
Interior area
- Total structure area: 2,130
- Total interior livable area: 2,130 sqft
- Finished area above ground: 1,065
Property
Parking
- Total spaces: 1
- Parking features: 1 Car Attached, Alley Access
- Attached garage spaces: 1
Accessibility
- Accessibility features: None
Features
- Exterior features: Sprinkler System
- Fencing: Back Yard
Lot
- Size: 5,662 sqft
- Dimensions: 5,625
- Features: Backyard Sod/Grass
Details
- Additional structures: Utility Shed
- Parcel number: 14663033700900
- Special conditions: Arms Length Sale
Construction
Type & style
- Home type: SingleFamily
- Architectural style: Ranch
- Property subtype: City Residential, Residential
Materials
- Brick
- Foundation: Basement
- Roof: Composition/Asphalt
Condition
- New construction: No
- Year built: 1932
Utilities & green energy
- Electric: Black Hills Energy
- Gas: Black Hills Energy
- Sewer: City Sewer
- Water: Public
Community & neighborhood
Location
- Region: Cheyenne
- Subdivision: Moore Haven Hts
Other
Other facts
- Listing agreement: N
- Listing terms: Cash,Conventional,FHA,VA Loan
Price history
| Date | Event | Price |
|---|---|---|
| 8/26/2025 | Sold | -- |
Source: | ||
| 8/16/2025 | Pending sale | $435,000$204/sqft |
Source: | ||
| 8/12/2025 | Price change | $435,000-2.2%$204/sqft |
Source: | ||
| 7/30/2025 | Price change | $445,000-2.2%$209/sqft |
Source: | ||
| 7/8/2025 | Price change | $455,000-2.2%$214/sqft |
Source: | ||
Public tax history
| Year | Property taxes | Tax assessment |
|---|---|---|
| 2024 | $2,576 -6.4% | $36,430 -6.4% |
| 2023 | $2,751 +18.2% | $38,902 +20.7% |
| 2022 | $2,327 +17.7% | $32,242 +18% |
Find assessor info on the county website
Neighborhood: 82001
Nearby schools
GreatSchools rating
- 5/10Deming Elementary SchoolGrades: K-3Distance: 0.2 mi
- 6/10McCormick Junior High SchoolGrades: 7-8Distance: 1.9 mi
- 7/10Central High SchoolGrades: 9-12Distance: 1.6 mi

