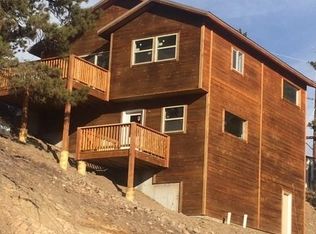Beautiful family home with 2 car attached garage in the heart of Bailey. Close to everything but still peaceful with great views. Wonderful, open floor plan with vaulted tongue in groove ceilings and Australian Cypress hardwood floors. Terrific new granite countertops and nice accents abound. The deck is perfect for entertaining. Newer appliances make this a worry-free home with plenty of space and style.
This property is off market, which means it's not currently listed for sale or rent on Zillow. This may be different from what's available on other websites or public sources.

