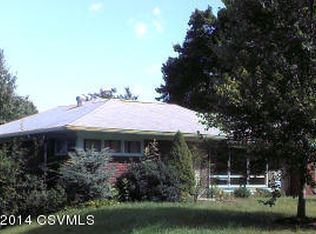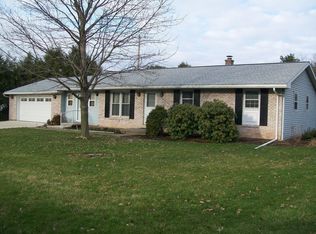Sold for $255,000 on 03/26/25
$255,000
304 Verna Rd, Lewisburg, PA 17837
3beds
1,500sqft
Single Family Residence
Built in 1958
0.37 Acres Lot
$260,400 Zestimate®
$170/sqft
$1,898 Estimated rent
Home value
$260,400
Estimated sales range
Not available
$1,898/mo
Zestimate® history
Loading...
Owner options
Explore your selling options
What's special
Spacious brick split-level in a great neighborhood. Three bedrooms, 1.5 baths, hardwood floors, freshly painted, family room plus an office. Large deck overlooking the .37 acre lot. Newer propane gas furnace plus roof is about 12 years. Plenty of storage areas! This is a 10G!
Zillow last checked: 8 hours ago
Listing updated: September 11, 2025 at 09:56am
Listed by:
TERRY L MCLAUGHLIN 570-523-3244,
VILLAGER REALTY, INC. - LEWISB
Bought with:
TJ Laughman, RS371939
COLDWELL BANKER PENN ONE REAL ESTATE
Source: CSVBOR,MLS#: 20-99433
Facts & features
Interior
Bedrooms & bathrooms
- Bedrooms: 3
- Bathrooms: 2
- Full bathrooms: 1
- 1/2 bathrooms: 1
Bedroom 1
- Description: hardwood floors
- Level: Second
- Area: 122 Square Feet
- Dimensions: 10.00 x 12.20
Bedroom 2
- Description: hardwood floors
- Level: Second
- Area: 110 Square Feet
- Dimensions: 10.00 x 11.00
Bedroom 3
- Description: hardwood floors
- Level: Second
- Area: 78.3 Square Feet
- Dimensions: 8.70 x 9.00
Bathroom
- Level: Basement
Bathroom
- Level: Second
Dining room
- Description: sliding door to deck, wood stove
- Level: First
- Area: 263.25 Square Feet
- Dimensions: 13.50 x 19.50
Family room
- Level: Basement
- Area: 499.2 Square Feet
- Dimensions: 19.20 x 26.00
Kitchen
- Description: white cabinetry
- Level: First
- Area: 165 Square Feet
- Dimensions: 15.00 x 11.00
Laundry
- Level: Basement
Living room
- Description: hardwood floors
- Level: First
- Area: 481 Square Feet
- Dimensions: 18.50 x 26.00
Office
- Description: built-in shelves
- Level: First
- Area: 114.75 Square Feet
- Dimensions: 8.50 x 13.50
Heating
- Propane
Cooling
- Window Unit(s)
Appliances
- Included: Dishwasher, Refrigerator, Stove/Range, Wood Stove
- Laundry: Laundry Hookup
Features
- Flooring: Hardwood
- Doors: Storm Door(s)
- Windows: Window Treatments
- Basement: Block,Concrete,Interior Entry,Walk Out/Daylight
Interior area
- Total structure area: 2,040
- Total interior livable area: 1,500 sqft
- Finished area above ground: 1,500
- Finished area below ground: 540
Property
Parking
- Parking features: See Remarks
Features
- Levels: Multi/Split
- Patio & porch: Patio
Lot
- Size: 0.37 Acres
- Dimensions: .37 acre
- Topography: No
Details
- Parcel number: 002034168.58000
- Zoning: R-1
Construction
Type & style
- Home type: SingleFamily
- Property subtype: Single Family Residence
Materials
- Brick
- Foundation: None
- Roof: Shingle
Condition
- Year built: 1958
Utilities & green energy
- Electric: Circuit Breakers
- Sewer: Public Sewer
- Water: Public
Community & neighborhood
Community
- Community features: Paved Streets, Sidewalks
Location
- Region: Lewisburg
- Subdivision: West Lawn
Price history
| Date | Event | Price |
|---|---|---|
| 3/26/2025 | Sold | $255,000+8.5%$170/sqft |
Source: CSVBOR #20-99433 Report a problem | ||
| 2/24/2025 | Pending sale | $235,000$157/sqft |
Source: CSVBOR #20-99433 Report a problem | ||
| 2/17/2025 | Listed for sale | $235,000$157/sqft |
Source: CSVBOR #20-99433 Report a problem | ||
Public tax history
| Year | Property taxes | Tax assessment |
|---|---|---|
| 2025 | $3,210 +0.2% | $109,600 |
| 2024 | $3,205 +5.6% | $109,600 |
| 2023 | $3,036 +0.2% | $109,600 |
Find assessor info on the county website
Neighborhood: Linntown
Nearby schools
GreatSchools rating
- 9/10Linntown El SchoolGrades: 4-5Distance: 0.3 mi
- 8/10Donald H Eichhorn Middle SchoolGrades: 6-8Distance: 0.3 mi
- 8/10Lewisburg High SchoolGrades: 9-12Distance: 2 mi
Schools provided by the listing agent
- District: Lewisburg
Source: CSVBOR. This data may not be complete. We recommend contacting the local school district to confirm school assignments for this home.

Get pre-qualified for a loan
At Zillow Home Loans, we can pre-qualify you in as little as 5 minutes with no impact to your credit score.An equal housing lender. NMLS #10287.

