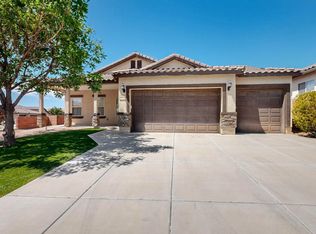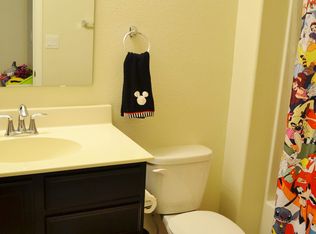This stunning 3 Br 2 Ba single story is located in the desirable Loma Colorado community of Rio Rancho. Pride of ownership results in a ''Move-In Ready'' home that features an open great room, living, kitchen & dining area. PLUS a den or dining room right off of the foyer upon entry. Large owner's suite with spacious bath, double sinks, garden tub, separate shower & walk-in closet. Beautifully landscaped backyard and side yard offers room for the pets & some views. 2.5 car garage will provide space for both cars & bikes or workshop. The elegant kitchen features Alder cabinetry with crown molding, Granite Counters, walk-in pantry, 18 in tile in wet & traffic areas & architecturally appealing features that make this home live big. Stainless Steel kitchen appliances stay. Fast Close No Prob.
This property is off market, which means it's not currently listed for sale or rent on Zillow. This may be different from what's available on other websites or public sources.

