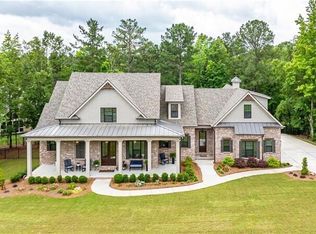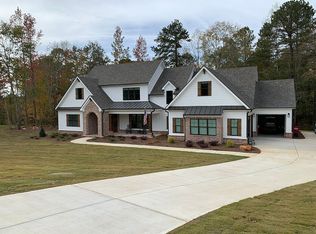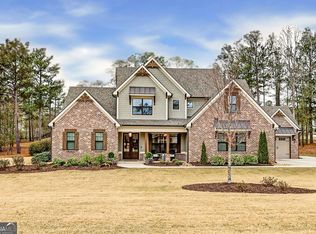GORGEOUS LEVEL PRIVATE LOT IN GATED COMMUNITY SETS THE STAGE FOR THIS MAGNIFICENT CRAFTSMAN 2 STORY WITH COVERED OUTDOOR LIVING W/ REAL WOOD BURNING FIREPLACE, COTTAGE HOUSE/ POOL HOUSE AND A SIDE ENTRY 3 CAR GARAGE, PROFESSIONAL LANDSCAPE W/ SPRINKLER SYSTEM. FOYER ENTRANCE LEADS TO OPEN FLOOR PLAN W/ VAULTED FAMILY ROOM W/ FIREPLACE AND A GOURMET KITCHEN THAT HAS IT ALL. MAIN FLOOR ALSO OFFERS SPA LIKE MASTER RETREAT AND A GUEST SUITE, CHARMING DINING ROOM OPEN TO KITCHEN & A MUD ROOM/ LAUNDRY ROOM ! THE UPSTAIRS HAS 2 SPACIOUS BEDROOMS, FULL BATH, BONUS ROOM & STORAGE SPACE. THE PROPERTY HAS A COTTAGE/POOL HOUSE WHERE YOU WILL FIND THE 5TH PRIVATE BED/BATH SUITE , WORKOUT/ FITNESS AREA, OPEN ENTERTAINING SPACE & MORE STORAGE WOW !
This property is off market, which means it's not currently listed for sale or rent on Zillow. This may be different from what's available on other websites or public sources.



