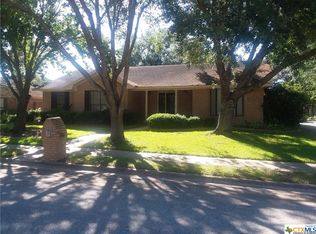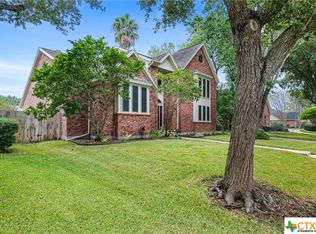Closed
Price Unknown
304 Turtle Rock Dr, Victoria, TX 77904
5beds
3,005sqft
Single Family Residence
Built in 1980
0.28 Acres Lot
$388,000 Zestimate®
$--/sqft
$2,897 Estimated rent
Home value
$388,000
$334,000 - $454,000
$2,897/mo
Zestimate® history
Loading...
Owner options
Explore your selling options
What's special
This beautiful and spacious home is nestled in the highly sought-after Woodway Neighborhood, an ideal locale known for its picturesque walking trails, well-maintained tennis courts, and a community playground. This exceptional single-story residence features five bedrooms, making it a rare find for families seeking ample space. The large master bedroom serves as a tranquil retreat, boasting generous closet space and a tastefully designed ensuite bathroom. In addition, there is a second potential bedroom or office that is perfect for hosting guests or can easily be transformed into a versatile room for hobbies or entertainment. The expansive layout includes two inviting living areas that provide a warm and welcoming atmosphere. The large eat-in kitchen is a chef's dream, equipped with modern appliances, ample counter space, and room for a cozy dining table, making it the perfect spot for family gatherings or casual meals. The formal dining room adds an elegant touch, providing a sophisticated setting for dinner parties or special occasions. When it's time to take the festivities outdoors, you'll appreciate the impressive 560 sq. ft. patio. This outdoor space is ideal for creating an inviting atmosphere, with enough room to accommodate an outdoor living room, a dining table for alfresco meals, and a grill for summer barbecues. Surrounded by a beautifully landscaped, spacious backyard, the patio offers a serene space to unwind. You'll love relaxing in the shade of an exquisite oak tree, which not only adds character to the yard but also provides a perfect spot for enjoying nature or reading your favorite book. This home is truly designed for both comfortable living and entertaining, making it a perfect fit for anyone looking to create lasting memories.
Zillow last checked: 8 hours ago
Listing updated: June 13, 2025 at 08:31am
Listed by:
The Kopecky Group 361-573-0444,
RE/MAX Land & Homes,
Cortland Hewitt 361-648-7506,
RE/MAX Land & Homes
Bought with:
Tracy Graves, TREC #0560439
RE/MAX Land & Homes
Source: Central Texas MLS,MLS#: 565987 Originating MLS: Victoria Area Association of REALTORS
Originating MLS: Victoria Area Association of REALTORS
Facts & features
Interior
Bedrooms & bathrooms
- Bedrooms: 5
- Bathrooms: 3
- Full bathrooms: 2
- 1/2 bathrooms: 1
Primary bathroom
- Level: Main
Heating
- Central, Electric, Natural Gas
Cooling
- Electric, Wall/Window Unit(s)
Appliances
- Included: Dishwasher, Disposal, Gas Range, Microwave
- Laundry: Main Level
Features
- Ceiling Fan(s), Pull Down Attic Stairs, Vaulted Ceiling(s), Walk-In Closet(s), Breakfast Area
- Flooring: Carpet, Hardwood, Tile
- Attic: Pull Down Stairs
- Number of fireplaces: 1
- Fireplace features: Gas
Interior area
- Total interior livable area: 3,005 sqft
Property
Parking
- Total spaces: 2
- Parking features: Garage
- Garage spaces: 2
Features
- Levels: One
- Stories: 1
- Patio & porch: Patio
- Exterior features: Patio
- Pool features: None
- Fencing: Full
- Has view: Yes
- View description: None
- Body of water: None
Lot
- Size: 0.28 Acres
Details
- Parcel number: 66146
- Other equipment: Satellite Dish
Construction
Type & style
- Home type: SingleFamily
- Architectural style: Traditional
- Property subtype: Single Family Residence
Materials
- Brick
- Foundation: Slab
- Roof: Composition,Shingle
Condition
- Resale
- Year built: 1980
Utilities & green energy
- Sewer: Public Sewer
- Water: Public
- Utilities for property: Cable Available, Electricity Available, Natural Gas Available, High Speed Internet Available, Phone Available, Underground Utilities
Community & neighborhood
Community
- Community features: Playground, Tennis Court(s), Trails/Paths, Curbs
Location
- Region: Victoria
- Subdivision: Woodway Ii-A
HOA & financial
HOA
- Has HOA: Yes
- HOA fee: $330 annually
- Association name: Woodway
Other
Other facts
- Listing agreement: Exclusive Right To Lease
- Listing terms: Cash,Conventional,FHA,VA Loan
- Road surface type: Paved
Price history
| Date | Event | Price |
|---|---|---|
| 6/13/2025 | Pending sale | $410,000$136/sqft |
Source: | ||
| 6/12/2025 | Sold | -- |
Source: | ||
| 6/5/2025 | Contingent | $410,000$136/sqft |
Source: | ||
| 5/8/2025 | Listed for sale | $410,000$136/sqft |
Source: | ||
| 4/9/2025 | Contingent | $410,000$136/sqft |
Source: | ||
Public tax history
| Year | Property taxes | Tax assessment |
|---|---|---|
| 2025 | -- | $424,560 +29% |
| 2024 | $5,338 -3.6% | $329,190 -2% |
| 2023 | $5,538 -13.6% | $335,819 +10% |
Find assessor info on the county website
Neighborhood: 77904
Nearby schools
GreatSchools rating
- 7/10Ella Schorlemmer Elementary SchoolGrades: PK-5Distance: 1.2 mi
- 5/10Harold Cade Middle SchoolGrades: 6-8Distance: 0.6 mi
- 5/10Victoria West High SchoolGrades: 9-12Distance: 0.4 mi
Schools provided by the listing agent
- District: Victoria ISD
Source: Central Texas MLS. This data may not be complete. We recommend contacting the local school district to confirm school assignments for this home.

