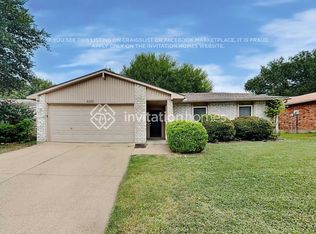Pride of ownership shows in this meticulously maintained 2-story 3/2.5/2! Whether relaxing or entertaining, the spacious open concept floor plan is a comfortable space for you to enjoy. Light and airy living area includes a WBFP. Fully equipped kitchen with plenty of cabinet and counter space and a cozy breakfast area. Upstairs is just as impressive with a game room, split primary and 2 guest bedrooms. Your primary suite features a bonus room with French doors that could be a nursery, office or study. Walk-in closets, ceiling fans, full size utility area and more. Large fenced backyard with oversized covered patio extends your living - entertaining space outdoors. Don't forget about the sparkling community pool, park and playground! Wow! This one has it all! Picnic table will remain. No cats please, limit 2 dogs under 55lbs with owner approval.
$75.00 APPLICATION FEE PER APPLICANT OVER 18*$175.00 LEASE ADMIN FEE DUE AT LEASE SIGNING*WE DO PAPERWORK*TENANT / AGENT TO VERIFY ALL INFORMATION*ONLY 2 DOGS UNDER 55LBS ALLOWED WITH OWNER APPROVAL*NO CATS - NO SMOKING PLEASE*REFRIGERATOR IS A NON-WARRANTIED ITEM*OWNER PAYS HOA DUES
House for rent
$2,250/mo
304 Turquoise Dr, Fort Worth, TX 76131
3beds
2,178sqft
Price may not include required fees and charges.
Single family residence
Available now
Dogs OK
Ceiling fan
-- Laundry
-- Parking
Fireplace
What's special
Oversized covered patioCeiling fansBonus roomFully equipped kitchenGame roomWalk-in closetsLarge fenced backyard
- 52 days
- on Zillow |
- -- |
- -- |
Travel times
Get serious about saving for a home
Consider a first-time homebuyer savings account designed to grow your down payment with up to a 6% match & 4.15% APY.
Facts & features
Interior
Bedrooms & bathrooms
- Bedrooms: 3
- Bathrooms: 3
- Full bathrooms: 2
- 1/2 bathrooms: 1
Heating
- Fireplace
Cooling
- Ceiling Fan
Appliances
- Included: Dishwasher, Disposal, Microwave, Range Oven, Refrigerator, Stove
Features
- Ceiling Fan(s), Walk-In Closet(s)
- Has fireplace: Yes
Interior area
- Total interior livable area: 2,178 sqft
Video & virtual tour
Property
Parking
- Details: Contact manager
Features
- Patio & porch: Patio, Porch
- Exterior features: Community Park, Fenced Backyard, Full Size Utility Area, GDO, Galley Style Kitchen, Game Room, Primary Bedroom Bonus Room, Primary Dual Sinks, Split Bedrooms
- Has private pool: Yes
Details
- Parcel number: 40833100
Construction
Type & style
- Home type: SingleFamily
- Property subtype: Single Family Residence
Community & HOA
Community
- Features: Playground
HOA
- Amenities included: Pool
Location
- Region: Fort Worth
Financial & listing details
- Lease term: Contact For Details
Price history
| Date | Event | Price |
|---|---|---|
| 7/4/2025 | Price change | $2,250-2%$1/sqft |
Source: Zillow Rentals | ||
| 6/4/2025 | Price change | $2,295-4.2%$1/sqft |
Source: Zillow Rentals | ||
| 5/16/2025 | Listed for rent | $2,395+4.4%$1/sqft |
Source: Zillow Rentals | ||
| 7/2/2023 | Listing removed | -- |
Source: Zillow Rentals | ||
| 6/13/2023 | Price change | $2,295-8%$1/sqft |
Source: Zillow Rentals | ||
![[object Object]](https://photos.zillowstatic.com/fp/715b3bb3c16960b50a31abd3976762d3-p_i.jpg)
