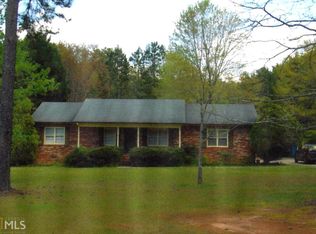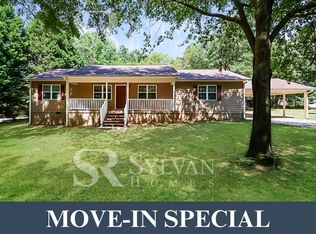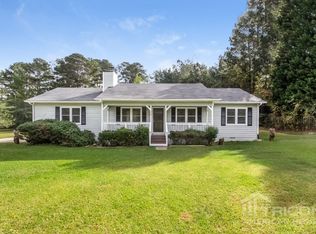Closed
Zestimate®
$260,000
304 Tunis Rd, McDonough, GA 30253
4beds
1,627sqft
Single Family Residence
Built in 1984
1.43 Acres Lot
$260,000 Zestimate®
$160/sqft
$1,839 Estimated rent
Home value
$260,000
$239,000 - $283,000
$1,839/mo
Zestimate® history
Loading...
Owner options
Explore your selling options
What's special
Very well maintained ranch on an extra deep lot. Has lots of privacy. Move in ready. 4 bedroom 3 bath with large laundry room. Has a 1,300 sq. ft. shop totally insulated with A/C, wood stove, electricity, water & alarm system. Fenced in Dog run in back. Private screened in back porch. Several sheds and plenty of parking. Walk to Middle & High School. Elementary 1.25 miles away. I-75 Less than a mile away. Plenty of shopping & restaurants as well as Hospital and Doctors within 2 miles. Four Daycare & 5 Churches less than 3 miles away.
Zillow last checked: 8 hours ago
Listing updated: December 19, 2025 at 04:42am
Listed by:
Mark Barr 770-846-8130,
Blue Sky Realty of GA LLC
Bought with:
Sheila McClain, 415837
Self Property Advisors
Source: GAMLS,MLS#: 10539248
Facts & features
Interior
Bedrooms & bathrooms
- Bedrooms: 4
- Bathrooms: 3
- Full bathrooms: 3
- Main level bathrooms: 3
- Main level bedrooms: 4
Kitchen
- Features: Breakfast Area, Country Kitchen
Heating
- Central, Forced Air, Natural Gas
Cooling
- Ceiling Fan(s), Central Air, Electric
Appliances
- Included: Cooktop, Dishwasher, Gas Water Heater
- Laundry: Common Area, Upper Level
Features
- Master On Main Level
- Flooring: Carpet, Laminate, Vinyl
- Basement: Crawl Space
- Number of fireplaces: 1
- Fireplace features: Factory Built, Family Room
Interior area
- Total structure area: 1,627
- Total interior livable area: 1,627 sqft
- Finished area above ground: 1,627
- Finished area below ground: 0
Property
Parking
- Total spaces: 7
- Parking features: Detached, Off Street, Parking Pad, Parking Shed
- Has garage: Yes
- Has uncovered spaces: Yes
Features
- Levels: One
- Stories: 1
- Patio & porch: Porch, Screened
- Exterior features: Garden, Water Feature
- Fencing: Back Yard,Privacy
Lot
- Size: 1.43 Acres
- Features: Level, Private
Details
- Additional structures: Outbuilding, Shed(s), Workshop
- Parcel number: 071A01029000
Construction
Type & style
- Home type: SingleFamily
- Architectural style: Ranch
- Property subtype: Single Family Residence
Materials
- Vinyl Siding
- Foundation: Block, Pillar/Post/Pier
- Roof: Composition
Condition
- Resale
- New construction: No
- Year built: 1984
Utilities & green energy
- Electric: 220 Volts
- Sewer: Private Sewer
- Water: Public
- Utilities for property: Cable Available, Electricity Available, High Speed Internet, Natural Gas Available, Phone Available, Underground Utilities, Water Available
Community & neighborhood
Security
- Security features: Security System, Smoke Detector(s)
Community
- Community features: Walk To Schools, Near Shopping
Location
- Region: Mcdonough
- Subdivision: None
Other
Other facts
- Listing agreement: Exclusive Right To Sell
- Listing terms: Cash,Conventional,FHA,VA Loan
Price history
| Date | Event | Price |
|---|---|---|
| 12/19/2025 | Sold | $260,000-2.2%$160/sqft |
Source: | ||
| 11/26/2025 | Pending sale | $265,900$163/sqft |
Source: | ||
| 11/4/2025 | Price change | $265,900-5%$163/sqft |
Source: | ||
| 9/2/2025 | Price change | $279,900-2.8%$172/sqft |
Source: | ||
| 7/9/2025 | Price change | $288,000-3.7%$177/sqft |
Source: | ||
Public tax history
| Year | Property taxes | Tax assessment |
|---|---|---|
| 2024 | $2,397 +13.9% | $90,360 -6% |
| 2023 | $2,104 +3.3% | $96,120 +33.7% |
| 2022 | $2,037 +23.9% | $71,880 +30% |
Find assessor info on the county website
Neighborhood: 30253
Nearby schools
GreatSchools rating
- 5/10Flippen Elementary SchoolGrades: PK-5Distance: 0.7 mi
- 3/10Eagle's Landing Middle SchoolGrades: 6-8Distance: 0.4 mi
- 3/10Eagle's Landing High SchoolGrades: 9-12Distance: 0.4 mi
Schools provided by the listing agent
- Elementary: Flippen
- Middle: Eagles Landing
- High: Eagles Landing
Source: GAMLS. This data may not be complete. We recommend contacting the local school district to confirm school assignments for this home.
Get a cash offer in 3 minutes
Find out how much your home could sell for in as little as 3 minutes with a no-obligation cash offer.
Estimated market value
$260,000
Get a cash offer in 3 minutes
Find out how much your home could sell for in as little as 3 minutes with a no-obligation cash offer.
Estimated market value
$260,000


