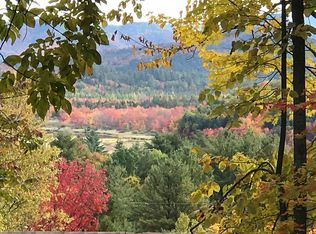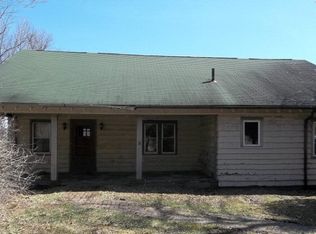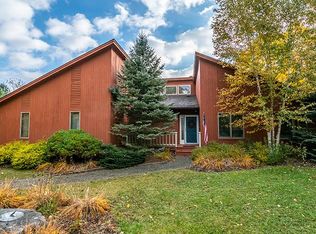Situated on a very private park like setting of 4.1 acres are two architecturally designed homes that blend traditional and contemporary Adirondack styles. The property is known as Doctor's Inn as the main house, over the years, was the home for several families of doctors who worked at the historic Trudeau Sanatorium. The main home has 7 bedrooms and 6 bathrooms and has been a successful B&B in the past. It presently is being used as 2 long term rental apartments with additional guest bedrooms. The second contemporary style home w/ 1 bedroom & 2 full baths was designed by a Montreal architect with many green features, including solar panels, heat recovery ventilator, on-demand water heater and heated concrete floors.The open floor plan makes entertaining a delight while enjoying the large picture windows facing the Adirondacks. The property also includes a summer sleeping cottage, a hot tub, sauna, roof deck, balconies and a vegetable garden.
This property is off market, which means it's not currently listed for sale or rent on Zillow. This may be different from what's available on other websites or public sources.


