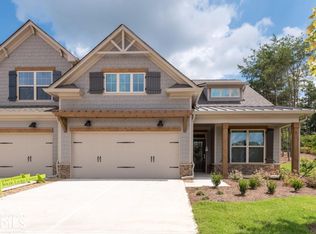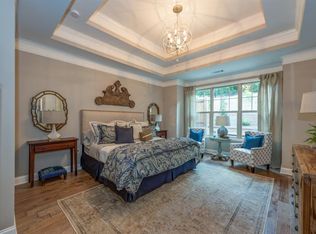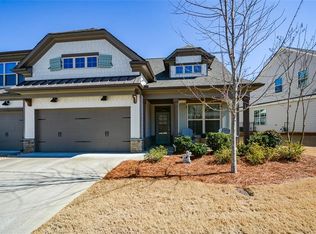Closed
$480,000
304 Tree Top Ln, Canton, GA 30114
3beds
1,952sqft
Single Family Residence
Built in 2019
3,920.4 Square Feet Lot
$489,300 Zestimate®
$246/sqft
$2,216 Estimated rent
Home value
$489,300
$465,000 - $514,000
$2,216/mo
Zestimate® history
Loading...
Owner options
Explore your selling options
What's special
Like new, only 3 years, three bedroom cottage in Soleil in Canton. Very open floor plan with the kitchen open to the large family room with fireplace. The family room leads out to a large screened in porch and fenced in back yard. The kitchen has everything that you need including, upgraded granite counters ,stainless steel appliances, deluxe light grey cabinets and a country sink. The master bedroom is large and their are his and her closets. The bathroom has two separate sinks and a large walk in shower. The laundry room and pantry are right off of the kitchen in a hallway that goes to the dining room. Upstairs are two bedrooms plus a bonus room. There is a very large storage room with a walk in entrance from the bonus room as well. The cottages are right inside the Soleil gates and only a short distance from the golf course. The home is located in Soleil, the premier active adult neighborhood in Georgia. Soleil is located on over 500 acres in the hills just north of Downtown Canton with indoor and outdoor pools, tennis courts, pickleball courts, a tennis center with full time pro, a garden area, a greenhouse, and walking trails. The 30,000 square foot clubhouse has a large ballroom, billiard, room, card rooms, a craft room, meeting rooms, a large kitchen, a workout room with machines, an exercise room, indoor pool and changing rooms. Soleil has a full time activity director and over 50 clubs to keep residents busy.
Zillow last checked: 8 hours ago
Listing updated: July 29, 2025 at 08:19am
Listed by:
Jim Hunter 678-662-5994,
Atlanta Communities
Bought with:
Jim Hunter, 366474
Atlanta Communities
Source: GAMLS,MLS#: 10138267
Facts & features
Interior
Bedrooms & bathrooms
- Bedrooms: 3
- Bathrooms: 3
- Full bathrooms: 2
- 1/2 bathrooms: 1
- Main level bathrooms: 1
- Main level bedrooms: 1
Kitchen
- Features: Kitchen Island, Pantry
Heating
- Natural Gas, Central, Forced Air
Cooling
- Ceiling Fan(s), Central Air, Zoned
Appliances
- Included: Gas Water Heater, Dishwasher, Disposal, Refrigerator
- Laundry: In Hall
Features
- High Ceilings, Double Vanity, Walk-In Closet(s), Master On Main Level
- Flooring: Hardwood, Tile, Carpet
- Windows: Double Pane Windows, Bay Window(s)
- Basement: None
- Number of fireplaces: 1
- Fireplace features: Family Room, Factory Built, Gas Starter, Gas Log
- Common walls with other units/homes: No One Below,End Unit,No One Above
Interior area
- Total structure area: 1,952
- Total interior livable area: 1,952 sqft
- Finished area above ground: 1,952
- Finished area below ground: 0
Property
Parking
- Total spaces: 2
- Parking features: Attached, Garage Door Opener, Garage, Kitchen Level
- Has attached garage: Yes
Accessibility
- Accessibility features: Accessible Doors
Features
- Levels: Two
- Stories: 2
- Patio & porch: Screened
- Fencing: Back Yard
- Body of water: None
Lot
- Size: 3,920 sqft
- Features: Level
Details
- Parcel number: 14N10F 061
Construction
Type & style
- Home type: SingleFamily
- Architectural style: Craftsman
- Property subtype: Single Family Residence
- Attached to another structure: Yes
Materials
- Stone
- Foundation: Slab
- Roof: Composition
Condition
- Resale
- New construction: No
- Year built: 2019
Utilities & green energy
- Electric: 220 Volts
- Sewer: Public Sewer
- Water: Public
- Utilities for property: Underground Utilities, Cable Available, Electricity Available, Natural Gas Available, Phone Available, Sewer Available, Water Available
Community & neighborhood
Security
- Security features: Security System, Carbon Monoxide Detector(s), Smoke Detector(s), Gated Community
Community
- Community features: Clubhouse, Gated, Fitness Center, Pool, Retirement Community, Sidewalks, Street Lights, Tennis Court(s)
Senior living
- Senior community: Yes
Location
- Region: Canton
- Subdivision: Soleil Laurel Canyon
HOA & financial
HOA
- Has HOA: Yes
- HOA fee: $1,203 annually
- Services included: Trash, Maintenance Grounds, Reserve Fund, Security, Swimming, Tennis
Other
Other facts
- Listing agreement: Exclusive Right To Sell
Price history
| Date | Event | Price |
|---|---|---|
| 5/24/2023 | Sold | $480,000-3%$246/sqft |
Source: | ||
| 4/6/2023 | Pending sale | $495,000$254/sqft |
Source: | ||
| 4/6/2023 | Contingent | $495,000$254/sqft |
Source: | ||
| 3/9/2023 | Listed for sale | $495,000+50.8%$254/sqft |
Source: | ||
| 10/18/2019 | Sold | $328,231$168/sqft |
Source: Public Record Report a problem | ||
Public tax history
| Year | Property taxes | Tax assessment |
|---|---|---|
| 2025 | $1,071 -3.8% | $185,880 -2.7% |
| 2024 | $1,113 +4.5% | $191,040 +4.2% |
| 2023 | $1,065 +26.8% | $183,320 +27.2% |
Find assessor info on the county website
Neighborhood: 30114
Nearby schools
GreatSchools rating
- 6/10R. M. Moore Elementary SchoolGrades: PK-5Distance: 5.2 mi
- 7/10Teasley Middle SchoolGrades: 6-8Distance: 1.9 mi
- 7/10Cherokee High SchoolGrades: 9-12Distance: 2.3 mi
Schools provided by the listing agent
- Elementary: R M Moore
- Middle: Teasley
- High: Cherokee
Source: GAMLS. This data may not be complete. We recommend contacting the local school district to confirm school assignments for this home.
Get a cash offer in 3 minutes
Find out how much your home could sell for in as little as 3 minutes with a no-obligation cash offer.
Estimated market value$489,300
Get a cash offer in 3 minutes
Find out how much your home could sell for in as little as 3 minutes with a no-obligation cash offer.
Estimated market value
$489,300


