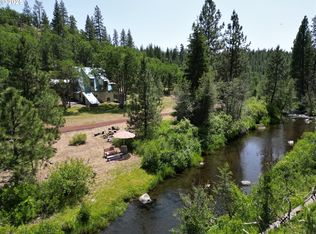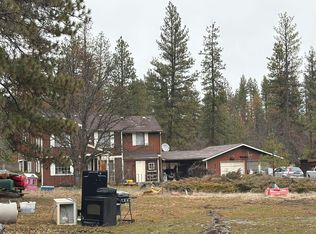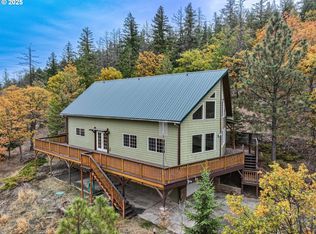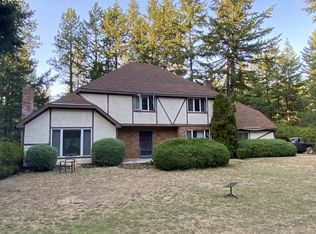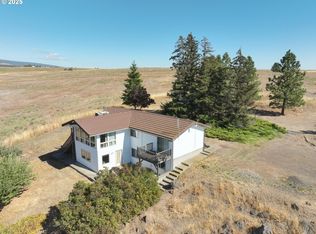A Riverside Retreat Like No Other! Welcome to your private sanctuary along the Little Klickitat River—where the only sounds you'll hear are the gentle babble of the water, the call of native birds, and the joyful splashes of summer in your own secluded swimming hole. Set on 10.26 acres of natural beauty, this exceptional property includes two homes, a 36x36 shop/garage, a spacious two-car garage, a chicken coop, and more. Whether you're looking for a full-time residence, a multi-generational estate, or a peaceful escape, this slice of paradise offers it all. The main residence is thoughtfully positioned on a quiet hillside, with views overlooking 645 feet of river frontage. Inside, you'll find nearly 4,500 square feet of living space spread over three levels, featuring 4 bedrooms, 2 bonus rooms, and 5 bathrooms. The main floor has been recently remodeled with exquisite finishes, including a chef’s kitchen boasting Blue Star, Sub-Zero, and Miele appliances, custom cabinetry, and a stunning quartzite island perfect for entertaining. Step outside through expansive sliding doors onto an oversized paver patio, where a gas fireplace and hot tub create a serene atmosphere with no neighbors in sight. It’s the perfect place to unwind after a day spent exploring—or enjoying a summer BBQ. Towering over the Little Klickitat River the charming second home—a rustic 2-bed, 1-bath cabin with a deck perched over the river—makes an ideal guest house or potential rental. With its cozy quirks and tranquil setting, it's a retreat in itself. From gatherings to quiet evenings under the stars, 304 Toad Road offers unmatched privacy, beauty, and lifestyle. Located just outside Goldendale, this property captures the essence of adventure, and comfort—all in one unforgettable setting. Call for a showing today. Not a drive by property. AWD Vehicle is needed to see this home and property.
Active
$774,000
304 Toad Rd, Goldendale, WA 98620
4beds
4,418sqft
Est.:
Residential, Single Family Residence
Built in 2000
10.26 Acres Lot
$-- Zestimate®
$175/sqft
$-- HOA
What's special
Gas fireplaceOversized paver patioChicken coopSecluded swimming holeSpacious two-car garageExpansive sliding doorsHot tub
- 235 days |
- 737 |
- 40 |
Zillow last checked:
Listing updated:
Listed by:
Christina Wood wacontracts@therealbrokerage.com,
Real Broker LLC
Source: RMLS (OR),MLS#: 206452940
Tour with a local agent
Facts & features
Interior
Bedrooms & bathrooms
- Bedrooms: 4
- Bathrooms: 5
- Full bathrooms: 3
- Partial bathrooms: 2
- Main level bathrooms: 1
Rooms
- Room types: Bedroom 4, Media Room, Bedroom 2, Bedroom 3, Dining Room, Family Room, Kitchen, Living Room, Primary Bedroom
Primary bedroom
- Features: Bathroom, Deck, French Doors, Double Sinks, Jetted Tub, Walkin Closet, Walkin Shower
- Level: Upper
Bedroom 2
- Features: Bathroom, Closet
- Level: Upper
Bedroom 3
- Features: Bathroom, Closet
- Level: Upper
Bedroom 4
- Features: Bathroom, Closet
- Level: Main
Dining room
- Features: Sliding Doors
- Level: Main
Kitchen
- Features: Builtin Range, Builtin Refrigerator, Dishwasher, Gas Appliances, Island, Microwave, Nook, Pantry, Builtin Oven, Quartz, Wet Bar
- Level: Main
Living room
- Level: Main
Heating
- Forced Air
Cooling
- Central Air
Appliances
- Included: Built In Oven, Built-In Range, Built-In Refrigerator, Convection Oven, Dishwasher, Gas Appliances, Microwave, Plumbed For Ice Maker, Range Hood, Stainless Steel Appliance(s), Trash Compactor, Wine Cooler, Washer/Dryer, Electric Water Heater
- Laundry: Laundry Room
Features
- Floor 3rd, Ceiling Fan(s), Central Vacuum, High Ceilings, Quartz, Soaking Tub, Vaulted Ceiling(s), Bathroom, Closet, Kitchen Island, Nook, Pantry, Wet Bar, Double Vanity, Walk-In Closet(s), Walkin Shower, Storage, Cook Island, Tile
- Flooring: Wall to Wall Carpet, Concrete
- Doors: Sliding Doors, French Doors
- Windows: Double Pane Windows, Vinyl Frames
- Basement: Finished,Full
- Fireplace features: Outside
Interior area
- Total structure area: 4,418
- Total interior livable area: 4,418 sqft
Video & virtual tour
Property
Parking
- Total spaces: 5
- Parking features: Driveway, RV Access/Parking, RV Boat Storage, Detached, Extra Deep Garage, Oversized
- Garage spaces: 5
- Has uncovered spaces: Yes
Features
- Stories: 3
- Patio & porch: Covered Deck, Covered Patio, Deck, Patio
- Exterior features: Dog Run, Garden, Yard
- Has spa: Yes
- Spa features: Free Standing Hot Tub, Bath
- Fencing: Fenced
- Has view: Yes
- View description: River, Trees/Woods, Valley
- Has water view: Yes
- Water view: River
- Waterfront features: River Front
- Body of water: Little Klickitat Riv
Lot
- Size: 10.26 Acres
- Features: Hilly, Trees, Wooded, Acres 10 to 20
Details
- Additional structures: GuestQuarters, PoultryCoop, RVParking, RVBoatStorage, SecondResidence, SeparateLivingQuartersApartmentAuxLivingUnit, GarageGarage, Shed
- Additional parcels included: 05172965000200
- Parcel number: 05172964000100
- Zoning: GR
- Other equipment: Intercom
Construction
Type & style
- Home type: SingleFamily
- Architectural style: Craftsman,Custom Style
- Property subtype: Residential, Single Family Residence
Materials
- Metal Frame, Cement Siding, Metal Siding, Board & Batten Siding, Wood Siding
- Foundation: Slab
- Roof: Metal
Condition
- Resale
- New construction: No
- Year built: 2000
Utilities & green energy
- Sewer: Septic Tank
- Water: Well
- Utilities for property: Satellite Internet Service
Community & HOA
HOA
- Has HOA: No
Location
- Region: Goldendale
Financial & listing details
- Price per square foot: $175/sqft
- Tax assessed value: $621,530
- Annual tax amount: $5,584
- Date on market: 6/26/2025
- Listing terms: Cash,Conventional,VA Loan
- Road surface type: Gravel
Estimated market value
Not available
Estimated sales range
Not available
Not available
Price history
Price history
| Date | Event | Price |
|---|---|---|
| 2/14/2026 | Listed for sale | $774,000$175/sqft |
Source: | ||
| 11/8/2025 | Listing removed | $774,000$175/sqft |
Source: | ||
| 9/23/2025 | Price change | $774,000-3.1%$175/sqft |
Source: | ||
| 6/26/2025 | Listed for sale | $799,000$181/sqft |
Source: | ||
Public tax history
Public tax history
| Year | Property taxes | Tax assessment |
|---|---|---|
| 2024 | $5,585 -2.9% | $621,530 -0.6% |
| 2023 | $5,753 +26.6% | $625,030 +26.2% |
| 2022 | $4,543 +19.4% | $495,200 +33.4% |
| 2021 | $3,803 -0.8% | $371,230 +15.4% |
| 2020 | $3,835 | $321,590 -6.2% |
| 2018 | $3,835 | $342,790 |
| 2017 | $3,835 +28.1% | $342,790 +7% |
| 2016 | $2,993 | $320,430 -0.2% |
| 2015 | $2,993 | $320,930 -5.5% |
| 2013 | $2,993 | $339,430 +7.2% |
| 2012 | -- | $316,490 -3.4% |
| 2011 | -- | $327,640 +2.7% |
| 2010 | -- | $318,900 |
| 2009 | -- | $318,900 |
Find assessor info on the county website
BuyAbility℠ payment
Est. payment
$4,025/mo
Principal & interest
$3625
Property taxes
$400
Climate risks
Neighborhood: 98620
Nearby schools
GreatSchools rating
- 2/10Goldendale Middle SchoolGrades: 5-8Distance: 6.8 mi
- 7/10Goldendale High SchoolGrades: 9-12Distance: 7.1 mi
- 4/10Goldendale Primary SchoolGrades: K-4Distance: 7.2 mi
Schools provided by the listing agent
- Elementary: Goldendale
- Middle: Goldendale
- High: Goldendale
Source: RMLS (OR). This data may not be complete. We recommend contacting the local school district to confirm school assignments for this home.
- Loading
- Loading
