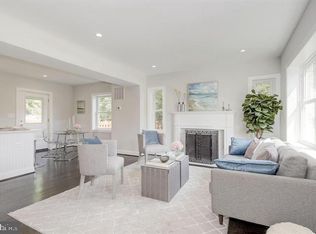Vailable for lease beginning August 1st, 304 Timber Lane offers over 3,300 square feet of refined living across two thoughtfully designed levels. This 4-bedroom, 3-bathroom residence features enduring architectural details and modern functionality, creating a distinctive rental opportunity. The main level showcases a sunlit living room with hardwood flooring, a wood-burning fireplace, and a picture window facing the front landscape. A formal dining room with pocket doors opens into a spacious kitchen appointed with granite countertops, a 5-burner gas cooktop, double wall ovens, French-door refrigerator, and direct access to a 14x16 rear deck perfect for outdoor dining and connection to the private backyard. Three bedrooms are situated on the main level, including a generously sized primary suite with an en-suite bath featuring ceramic finishes and an oversized walk-in shower. A second full bathroom with complementary tilework serves the additional bedrooms. The lower level offers a large recreation room with built-in shelving, a fourth bedroom, and a distinctive full bath featuring a deep soaking tub and ceramic surround ideal for relaxation. A dedicated laundry/mechanical room includes a washer/dryer, gas boiler, and gas hot water heater. Additional amenities include an attached two-car garage, hardwood and ceramic floors throughout, and a professionally maintained yard. Located in a highly accessible area near major thoroughfares and everyday conveniences, this home combines space, comfort, and elegant function. During the application process, any additional fees and disclosures will be provided before application submission to help ensure transparency. Credit reporting is part of your lease and may increase your credit score up to 40 points over 12-24 months if rent is paid on time.
House for rent
$5,400/mo
304 Timber Ln, Falls Church, VA 22046
4beds
2,237sqft
Price may not include required fees and charges.
Singlefamily
Available Fri Aug 1 2025
No pets
Central air, electric, ceiling fan
Dryer in unit laundry
2 Parking spaces parking
Natural gas, fireplace
What's special
Wood-burning fireplaceCeramic surroundAttached two-car garagePrivate backyardProfessionally maintained yardGranite countertopsBuilt-in shelving
- 11 days
- on Zillow |
- -- |
- -- |
Travel times
Facts & features
Interior
Bedrooms & bathrooms
- Bedrooms: 4
- Bathrooms: 3
- Full bathrooms: 3
Rooms
- Room types: Dining Room
Heating
- Natural Gas, Fireplace
Cooling
- Central Air, Electric, Ceiling Fan
Appliances
- Included: Dishwasher, Disposal, Dryer, Refrigerator, Washer
- Laundry: Dryer In Unit, Has Laundry, In Unit, Washer In Unit
Features
- Ceiling Fan(s), Dining Area, Floor Plan - Traditional, Kitchen - Table Space, Primary Bath(s)
- Flooring: Carpet, Hardwood
- Has basement: Yes
- Has fireplace: Yes
Interior area
- Total interior livable area: 2,237 sqft
Property
Parking
- Total spaces: 2
- Parking features: Off Street, On Street
- Details: Contact manager
Features
- Exterior features: Contact manager
Details
- Parcel number: 52206062
Construction
Type & style
- Home type: SingleFamily
- Property subtype: SingleFamily
Condition
- Year built: 1965
Community & HOA
Location
- Region: Falls Church
Financial & listing details
- Lease term: Contact For Details
Price history
| Date | Event | Price |
|---|---|---|
| 7/18/2025 | Listed for rent | $5,400$2/sqft |
Source: Bright MLS #VAFA2003146 | ||
| 2/3/1988 | Sold | $255,000$114/sqft |
Source: Agent Provided | ||
![[object Object]](https://photos.zillowstatic.com/fp/7cfb0117ec96ea2f6f21f19c2b0d3b6e-p_i.jpg)
