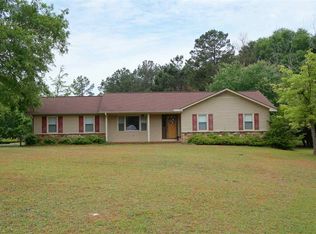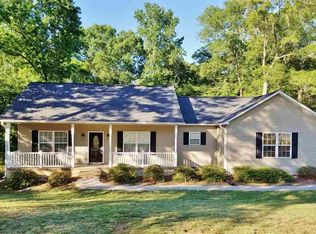Sold for $255,000
$255,000
304 Tillotson Rd, Anderson, SC 29621
3beds
1,660sqft
Single Family Residence
Built in 1983
1.24 Acres Lot
$-- Zestimate®
$154/sqft
$1,670 Estimated rent
Home value
Not available
Estimated sales range
Not available
$1,670/mo
Zestimate® history
Loading...
Owner options
Explore your selling options
What's special
One owner Brick ranch with spacious rocking chair front porch. The front entry features the coat closet and ceramic tile flooring. Custom built home which features step down into Great room with Cathedral ceilings, stone Frpl(has been using gas propane gas logs), Beautiful wood floors and built in bookcase. Kitchen and breakfast area features cabinetry with lazy susan, electric range, dishwasher, refrigerator with ice maker. Natural sunlight creates a cheerful family gathering in the breakfast area. The formal dining room has wood floors. The 3 spacious bedrooms have ample closets and wood or laminate flooring. The Master bath has a walk-in shower . The hall bath has a tub with shower, and a sit-down vanity area. The double car garage has electric door openers and has a storage rm with shelving and electricity. Piedmont Natural Gas is in the area. Cozy 20x30 building with heat and attic fan has been used for teenagers' game room could be a craft room, exercise room or office. continued see addendum Public remarks
Zillow last checked: 8 hours ago
Listing updated: October 09, 2024 at 06:59am
Listed by:
Katherine Hathcock 864-221-0478,
Hathcock & Associates
Bought with:
Derek Rick, 87888
Howard Hanna Allen Tate - Easley Powdersville
Source: WUMLS,MLS#: 20276819 Originating MLS: Western Upstate Association of Realtors
Originating MLS: Western Upstate Association of Realtors
Facts & features
Interior
Bedrooms & bathrooms
- Bedrooms: 3
- Bathrooms: 2
- Full bathrooms: 2
- Main level bathrooms: 2
- Main level bedrooms: 3
Primary bedroom
- Level: Main
- Dimensions: 12.5x17
Bedroom 2
- Level: Main
- Dimensions: 14.5x12
Bedroom 3
- Level: Main
- Dimensions: 17.7x12
Breakfast room nook
- Level: Main
- Dimensions: 7.2x10
Dining room
- Level: Main
- Dimensions: 12x12
Garage
- Level: Main
- Dimensions: 22x21.8
Great room
- Level: Main
- Dimensions: 17.7x14.5
Kitchen
- Level: Main
- Dimensions: 7.2x5.3
Laundry
- Level: Main
- Dimensions: 7.5x6
Other
- Level: Main
- Dimensions: 7x7.5
Heating
- Heat Pump, Propane
Cooling
- Heat Pump
Appliances
- Included: Dryer, Dishwasher, Electric Oven, Electric Range, Electric Water Heater, Refrigerator, See Remarks, Plumbed For Ice Maker
- Laundry: Washer Hookup, Electric Dryer Hookup
Features
- Bookcases, Built-in Features, Ceiling Fan(s), Cathedral Ceiling(s), Fireplace, Laminate Countertop, Main Level Primary, Cable TV, Walk-In Closet(s), Walk-In Shower, Window Treatments, Breakfast Area
- Flooring: Ceramic Tile, Hardwood, Laminate
- Windows: Blinds, Insulated Windows, Tilt-In Windows, Vinyl
- Basement: None,Crawl Space
- Has fireplace: Yes
- Fireplace features: Gas, Gas Log, Option
Interior area
- Total structure area: 1,660
- Total interior livable area: 1,660 sqft
- Finished area above ground: 0
- Finished area below ground: 0
Property
Parking
- Total spaces: 2
- Parking features: Attached, Garage, Garage Door Opener
- Attached garage spaces: 2
Accessibility
- Accessibility features: Low Threshold Shower
Features
- Levels: One
- Stories: 1
- Patio & porch: Front Porch
- Exterior features: Porch
- Body of water: None
- Frontage length: NA
Lot
- Size: 1.24 Acres
- Features: Level, Outside City Limits, Subdivision, Sloped
Details
- Additional parcels included: 007791988
- Parcel number: 2040402004
Construction
Type & style
- Home type: SingleFamily
- Architectural style: Ranch
- Property subtype: Single Family Residence
Materials
- Aluminum Siding, Brick, Vinyl Siding
- Foundation: Crawlspace
- Roof: Architectural,Shingle
Condition
- Year built: 1983
Details
- Builder name: L Dwayne Scott
Utilities & green energy
- Sewer: Septic Tank
- Water: Public
- Utilities for property: Electricity Available, Phone Available, Septic Available, Underground Utilities, Water Available, Cable Available
Community & neighborhood
Community
- Community features: Sidewalks
Location
- Region: Anderson
- Subdivision: Honey Creek Sub
HOA & financial
HOA
- Has HOA: No
- Services included: None
Other
Other facts
- Listing agreement: Exclusive Right With Exception
- Listing terms: USDA Loan
Price history
| Date | Event | Price |
|---|---|---|
| 9/4/2024 | Sold | $255,000-1.9%$154/sqft |
Source: | ||
| 8/2/2024 | Pending sale | $260,000$157/sqft |
Source: | ||
| 7/27/2024 | Price change | $260,000-12.7%$157/sqft |
Source: | ||
| 7/9/2024 | Listed for sale | $297,900$179/sqft |
Source: | ||
Public tax history
| Year | Property taxes | Tax assessment |
|---|---|---|
| 2024 | -- | $6,950 |
| 2023 | $2,456 +3% | $6,950 |
| 2022 | $2,385 +12.1% | $6,950 +16.6% |
Find assessor info on the county website
Neighborhood: 29621
Nearby schools
GreatSchools rating
- 9/10Wright Elementary SchoolGrades: K-5Distance: 4.3 mi
- 3/10Belton Middle SchoolGrades: 6-8Distance: 3.9 mi
- 6/10Belton Honea Path High SchoolGrades: 9-12Distance: 5.3 mi
Schools provided by the listing agent
- Elementary: Wright Elem
- Middle: Belton Middle
- High: Bel-Hon Pth Hig
Source: WUMLS. This data may not be complete. We recommend contacting the local school district to confirm school assignments for this home.
Get pre-qualified for a loan
At Zillow Home Loans, we can pre-qualify you in as little as 5 minutes with no impact to your credit score.An equal housing lender. NMLS #10287.

