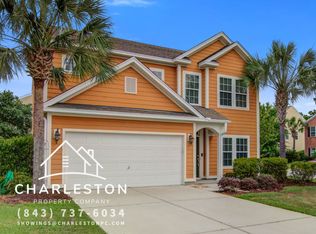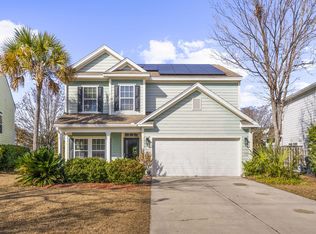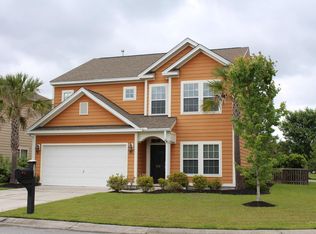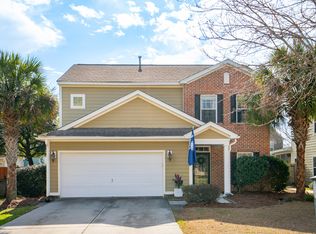***SPACIOUS OPEN CONCEPT HOME ON CUL DE SAC IN NELLIEFIELD PLANTATION*** This is a move-in ready home with newly laid laminate flooring throughout the first floor! The open floor plan greets you at the front door with the versatile large formal dining and formal living/office space. The great room is complete with a gas fireplace and opens into the bright and airy kitchen with granite countertops, custom painted white cabinetry, stainless steel appliances (including a gas range!), and a large island. A huge eat-in kitchen area and sunroom lead out to one of the largest lots in the neighborhood with a 6 ft wooden privacy fence. Property is being sold as-is. Upstairs, the expansive master suite boasts tray ceilings and an en suite bath with a continuous double vanity, a jetted tub, separate walk-in shower, and a spacious walk-in closet. Three more roomy bedrooms (one with a custom shiplap look wall!), a bathroom, and a spacious laundry room can also be found upstairs. The oversized two-car garage has plenty of room for a workshop or for your DIY projects. Located in Nelliefield Plantation, you will have access to neighborhood amenities such as the neighborhood pool, play park, and walk/jog trails.
This property is off market, which means it's not currently listed for sale or rent on Zillow. This may be different from what's available on other websites or public sources.



