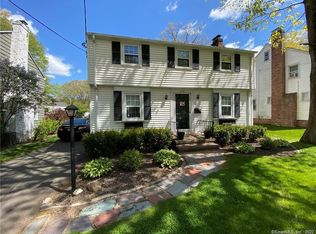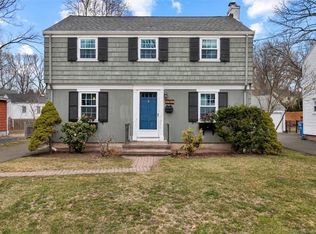This beautiful colonial is located in the heart of Spring Glen Entry foyer leads to an inviting living room with a fireplace and charming built-ins, a bright kitchen with modern touches and hardwood floors throughout the home. Upstairs you'll find four spacious bedrooms, a full bathroom and a full walk up attic for plenty of storage. Lower level also includes a full bath and a large bonus room that can easily be turned into a fifth bedroom or quiet home office. Modern dimmable recessed lighting has been added in the living room, dining room, kitchen and two bedrooms. Multiple rooms are wired and ready for ceiling fans or central fixtures to add your own touches to your new home. Additional updates include new hot water heater, new wide heavy gauge gutters, ridge vent, stainless steel chimney liner with cap and brand new roof on the rear addition. Large basement has potential for a work space and added storage. This home is located in a wonderful neighborhood and just two minutes from the Merritt Parkway and within walking distance to Hamden High School and Spring Glen Elementary.
This property is off market, which means it's not currently listed for sale or rent on Zillow. This may be different from what's available on other websites or public sources.


