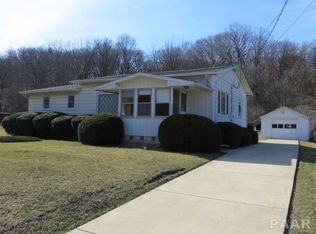Priced to sell and on 1.33 acres! This 3 bedroom home was taken down to the studs and re-done in 1972. It features an eat in kitchen, formal dining room, partially finished basement, enclosed front porch, 3 season 20 x 10 room, detached enclosed cellar and machine shed. Major updates: roof 5 +/- yrs, HVAC 2 yrs. and well pump and pressure tank 3 yrs. The basement does have a shower and there are laundry hookups, however the washer and dryer are currently in one of the bedrooms on the main. Located right across the street from the walking/bike trail! Such a beautiful setting for this well maintained home! Quick possession. Sold As Is.New septic system to be installed prior to closing
This property is off market, which means it's not currently listed for sale or rent on Zillow. This may be different from what's available on other websites or public sources.


