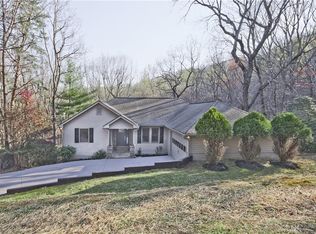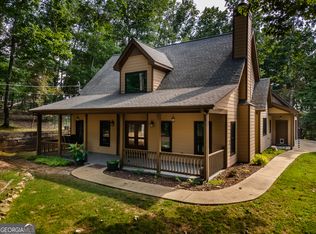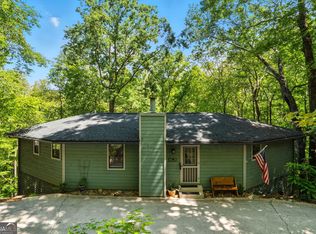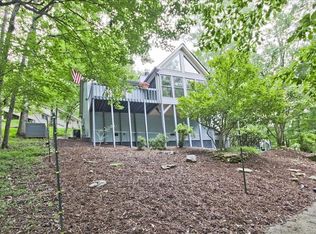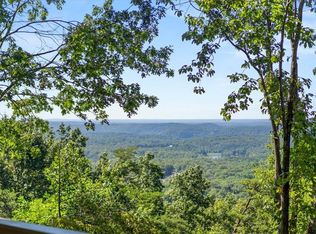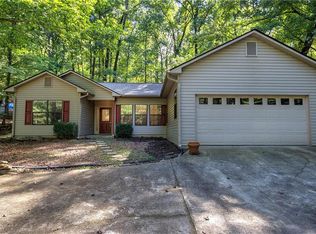Back on market due to buyer's financing falling through! This ranch home over a crawl space sits on 1.03 acres in a quiet area of Bent Tree close to the back gate. It is only a few minutes walk to the dam on Lake Tamarack and it backs up to the pasture of a horse farm. The kitchen features a gas range on an island with a granite countertop, a new vent hood, and bar seating. There is also a dishwasher, a refrigerator, a microwave, and a stainless steel sink. The great room is open to the kitchen and has lots of room for furniture. There is a sunroom off of the kitchen which has an electric fireplace, lots of windows for natural light, and two glass doors. The primary bedroom has a large walk-in closet and a full bath attached to it. There are two additional bedrooms and a full bath which contains the laundry area. The oversized detached garage is located just steps away from the rear entry of the home. There is a workshop area in the crawl space with electricity. Bent Tree encompasses 3500 acres and features 24/7 security, a 110-Acre private, stocked lake perfect for fishing and kayaking, an 18-Hole Joe Lee designed golf course, five tennis courts (two inside for year round play), a pickle ball court, two pools, a beach area, hiking trails, water falls, its own fire department and water system, a dog park, bocce ball court, basketball court, horseshoe court, playground, boat storage, boat launch area, clubhouse, restaurant, waterfalls and hiking trails.
Active
$329,900
304 Sunset Ct, Jasper, GA 30143
3beds
1,532sqft
Est.:
Single Family Residence, Residential
Built in 1991
1.03 Acres Lot
$-- Zestimate®
$215/sqft
$361/mo HOA
What's special
- 328 days |
- 402 |
- 13 |
Zillow last checked: 8 hours ago
Listing updated: November 03, 2025 at 02:32pm
Listing Provided by:
The Witmer Group,
Craft, Inc.,
Katie Witmer Hall,
Craft, Inc.
Source: FMLS GA,MLS#: 7505623
Tour with a local agent
Facts & features
Interior
Bedrooms & bathrooms
- Bedrooms: 3
- Bathrooms: 2
- Full bathrooms: 2
- Main level bathrooms: 2
- Main level bedrooms: 3
Rooms
- Room types: Sun Room
Primary bedroom
- Features: Master on Main
- Level: Master on Main
Bedroom
- Features: Master on Main
Primary bathroom
- Features: Tub/Shower Combo
Dining room
- Features: Open Concept
Kitchen
- Features: Breakfast Bar, Cabinets Stain, Kitchen Island, Laminate Counters, Stone Counters, View to Family Room
Heating
- Central, Propane
Cooling
- Ceiling Fan(s), Central Air
Appliances
- Included: Dishwasher, Dryer, Gas Range, Microwave, Range Hood, Refrigerator, Self Cleaning Oven, Washer
- Laundry: In Bathroom, Main Level
Features
- Walk-In Closet(s)
- Flooring: Carpet, Vinyl
- Windows: Insulated Windows
- Basement: Crawl Space,Exterior Entry,Walk-Out Access
- Number of fireplaces: 1
- Fireplace features: Electric, Other Room
- Common walls with other units/homes: No Common Walls
Interior area
- Total structure area: 1,532
- Total interior livable area: 1,532 sqft
- Finished area above ground: 1,532
- Finished area below ground: 0
Video & virtual tour
Property
Parking
- Total spaces: 2
- Parking features: Detached, Garage, Garage Faces Front
- Garage spaces: 2
Accessibility
- Accessibility features: None
Features
- Levels: One
- Stories: 1
- Patio & porch: Front Porch
- Exterior features: Other
- Pool features: None
- Spa features: None
- Fencing: None
- Has view: Yes
- View description: Trees/Woods
- Waterfront features: None
- Body of water: None
Lot
- Size: 1.03 Acres
- Features: Back Yard, Sloped, Wooded
Details
- Additional structures: None
- Parcel number: 027B 141
- Other equipment: None
- Horse amenities: None
Construction
Type & style
- Home type: SingleFamily
- Architectural style: Ranch
- Property subtype: Single Family Residence, Residential
Materials
- Wood Siding
- Foundation: Block
- Roof: Composition
Condition
- Resale
- New construction: No
- Year built: 1991
Utilities & green energy
- Electric: 110 Volts
- Sewer: Septic Tank
- Water: Public
- Utilities for property: Cable Available, Electricity Available, Water Available
Green energy
- Energy efficient items: None
- Energy generation: None
Community & HOA
Community
- Features: Clubhouse, Dog Park, Gated, Golf, Homeowners Assoc, Lake, Near Trails/Greenway, Pickleball, Playground, Pool, Restaurant, Tennis Court(s)
- Security: Smoke Detector(s)
- Subdivision: Bent Tree
HOA
- Has HOA: Yes
- Services included: Reserve Fund
- HOA fee: $4,332 annually
- HOA phone: 770-893-2629
Location
- Region: Jasper
Financial & listing details
- Price per square foot: $215/sqft
- Tax assessed value: $299,677
- Annual tax amount: $2,336
- Date on market: 1/17/2025
- Cumulative days on market: 545 days
- Electric utility on property: Yes
- Road surface type: Asphalt
Estimated market value
Not available
Estimated sales range
Not available
$2,089/mo
Price history
Price history
| Date | Event | Price |
|---|---|---|
| 11/3/2025 | Listed for sale | $329,900$215/sqft |
Source: | ||
| 10/5/2025 | Pending sale | $329,900$215/sqft |
Source: | ||
| 1/18/2025 | Price change | $329,900+3.1%$215/sqft |
Source: | ||
| 12/4/2024 | Price change | $320,000-1.5%$209/sqft |
Source: | ||
| 9/22/2024 | Price change | $325,000-1.5%$212/sqft |
Source: | ||
Public tax history
Public tax history
| Year | Property taxes | Tax assessment |
|---|---|---|
| 2024 | $2,336 -1.5% | $119,871 |
| 2023 | $2,372 +108.3% | $119,871 +96.5% |
| 2022 | $1,139 -6.7% | $60,990 |
Find assessor info on the county website
BuyAbility℠ payment
Est. payment
$2,239/mo
Principal & interest
$1582
HOA Fees
$361
Other costs
$297
Climate risks
Neighborhood: 30143
Nearby schools
GreatSchools rating
- 6/10Jasper Middle SchoolGrades: 5-6Distance: 3.6 mi
- 3/10Pickens County Middle SchoolGrades: 7-8Distance: 3.7 mi
- 6/10Pickens County High SchoolGrades: 9-12Distance: 2.7 mi
Schools provided by the listing agent
- Elementary: Tate
- High: Pickens
Source: FMLS GA. This data may not be complete. We recommend contacting the local school district to confirm school assignments for this home.
- Loading
- Loading
