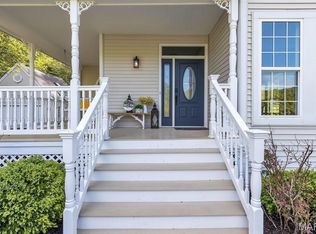Closed
Listing Provided by:
Kristi Monschein Desantis 314-954-2138,
ReeceNichols Real Estate
Bought with: Coldwell Banker Realty - Gundaker
Price Unknown
304 Studio Rd, Saint Albans, MO 63073
4beds
4,104sqft
Single Family Residence
Built in 2001
0.43 Acres Lot
$1,045,600 Zestimate®
$--/sqft
$3,491 Estimated rent
Home value
$1,045,600
$983,000 - $1.12M
$3,491/mo
Zestimate® history
Loading...
Owner options
Explore your selling options
What's special
You won't want to miss this absolutely charming custom 1.5 story home that backs to the St. Alban's Tavern Creek 13th green. Numerous custom amenities throughout. As you enter you will find custom built-in and 2 coat closets. The entry foyer opens to the office with a stone fireplace, French doors & access to the primary suite. The vaulted great rm boasts a stone fireplace with gas logs and built-in bookcases. The fabulous kitchen offers an oversized center island, Keith Gregg custom-designed cabinets, 6-burner Viking gas range, built-in beverage chiller & refrigerator, & adjoining breakfast rm. The spacious primary suite provides a vaulted ceiling & a lux full bath with double vanities, walk-in closet, jetted tub & walk-in shower. On the UL you will find a loft area & 3 bedrms all with a private full bath. An aggregate patio with a stone fireplace, overlooking the golf course, provides the perfect atmosphere to enjoy the outdoors!
Zillow last checked: 8 hours ago
Listing updated: April 28, 2025 at 05:25pm
Listing Provided by:
Kristi Monschein Desantis 314-954-2138,
ReeceNichols Real Estate
Bought with:
Maggie M Wright, 1999099502
Coldwell Banker Realty - Gundaker
Source: MARIS,MLS#: 23051039 Originating MLS: St. Louis Association of REALTORS
Originating MLS: St. Louis Association of REALTORS
Facts & features
Interior
Bedrooms & bathrooms
- Bedrooms: 4
- Bathrooms: 5
- Full bathrooms: 4
- 1/2 bathrooms: 1
- Main level bathrooms: 2
- Main level bedrooms: 1
Primary bedroom
- Features: Floor Covering: Carpeting
- Level: Main
- Area: 315
- Dimensions: 21x15
Bedroom
- Features: Floor Covering: Carpeting
- Level: Upper
- Area: 195
- Dimensions: 15x13
Bedroom
- Features: Floor Covering: Carpeting
- Level: Upper
- Area: 208
- Dimensions: 16x13
Bedroom
- Features: Floor Covering: Carpeting
- Level: Upper
- Area: 210
- Dimensions: 15x14
Breakfast room
- Features: Floor Covering: Wood
- Level: Main
- Area: 90
- Dimensions: 10x9
Dining room
- Features: Floor Covering: Wood
- Level: Main
- Area: 208
- Dimensions: 16x13
Great room
- Features: Floor Covering: Wood
- Level: Main
- Area: 288
- Dimensions: 18x16
Kitchen
- Features: Floor Covering: Wood
- Level: Main
- Area: 208
- Dimensions: 16x13
Laundry
- Features: Floor Covering: Other
- Level: Main
- Area: 104
- Dimensions: 13x8
Loft
- Features: Floor Covering: Wood
- Level: Upper
- Area: 210
- Dimensions: 21x10
Office
- Features: Floor Covering: Wood
- Level: Main
- Area: 210
- Dimensions: 15x14
Heating
- Natural Gas, Forced Air
Cooling
- Ceiling Fan(s), Central Air, Electric
Appliances
- Included: Gas Water Heater, Dishwasher, Disposal, Double Oven, Gas Cooktop, Range Hood, Gas Range, Gas Oven, Refrigerator
- Laundry: 2nd Floor, Main Level
Features
- Central Vacuum, Sound System, Double Vanity, Separate Shower, Bookcases, High Ceilings, Vaulted Ceiling(s), Walk-In Closet(s), Breakfast Room, Kitchen Island, Custom Cabinetry, Granite Counters, Walk-In Pantry, Separate Dining
- Flooring: Carpet, Hardwood
- Doors: Panel Door(s), French Doors
- Windows: Window Treatments, Insulated Windows
- Basement: Full,Concrete,Unfinished
- Number of fireplaces: 3
- Fireplace features: Masonry, Wood Burning, Library, Great Room, Other
Interior area
- Total structure area: 4,104
- Total interior livable area: 4,104 sqft
- Finished area above ground: 4,104
Property
Parking
- Total spaces: 2
- Parking features: Attached, Garage, Garage Door Opener, Off Street
- Attached garage spaces: 2
Features
- Levels: One and One Half
- Patio & porch: Patio
Lot
- Size: 0.43 Acres
- Features: Sprinklers In Front, Sprinklers In Rear, On Golf Course, Level
Details
- Parcel number: 0821000004001120
- Special conditions: Standard
Construction
Type & style
- Home type: SingleFamily
- Architectural style: French Provincial,Traditional,Other
- Property subtype: Single Family Residence
Materials
- Brick, Other
Condition
- Year built: 2001
Utilities & green energy
- Sewer: Public Sewer
- Water: Public
- Utilities for property: Natural Gas Available, Underground Utilities
Community & neighborhood
Security
- Security features: Security System Owned, Smoke Detector(s)
Community
- Community features: Golf, Tennis Court(s), Clubhouse
Location
- Region: Saint Albans
- Subdivision: St Albans
HOA & financial
HOA
- HOA fee: $1,075 semi-annually
Other
Other facts
- Listing terms: Cash,Conventional
- Ownership: Private
- Road surface type: Aggregate
Price history
| Date | Event | Price |
|---|---|---|
| 12/7/2023 | Sold | -- |
Source: | ||
| 10/24/2023 | Pending sale | $1,050,000$256/sqft |
Source: | ||
| 9/30/2023 | Price change | $1,050,000-4.5%$256/sqft |
Source: | ||
| 8/25/2023 | Listed for sale | $1,100,000+10%$268/sqft |
Source: | ||
| 12/6/2021 | Sold | -- |
Source: | ||
Public tax history
| Year | Property taxes | Tax assessment |
|---|---|---|
| 2024 | $7,378 +3.9% | $107,800 |
| 2023 | $7,099 -11.7% | $107,800 -12.9% |
| 2022 | $8,043 -0.8% | $123,802 |
Find assessor info on the county website
Neighborhood: 63073
Nearby schools
GreatSchools rating
- 8/10Labadie Elementary SchoolGrades: PK-6Distance: 5.7 mi
- 5/10Washington Middle SchoolGrades: 7-8Distance: 13 mi
- 7/10Washington High SchoolGrades: 9-12Distance: 13 mi
Schools provided by the listing agent
- Elementary: Labadie Elem.
- Middle: Washington Middle
- High: Washington High
Source: MARIS. This data may not be complete. We recommend contacting the local school district to confirm school assignments for this home.
Get a cash offer in 3 minutes
Find out how much your home could sell for in as little as 3 minutes with a no-obligation cash offer.
Estimated market value$1,045,600
Get a cash offer in 3 minutes
Find out how much your home could sell for in as little as 3 minutes with a no-obligation cash offer.
Estimated market value
$1,045,600
