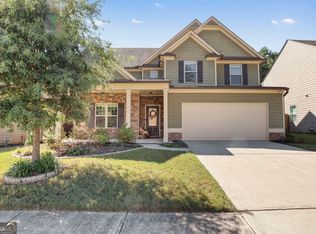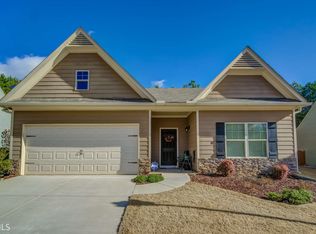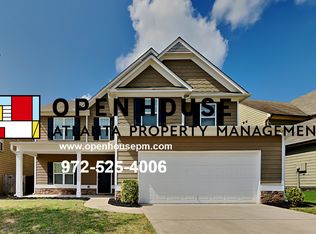Nestled in the hills of Canton, you will find this almost new, immaculate 4 bed/2.5 bath home with designer colors, hardwoods, brand new carpets, granite, stainless appliances, and Plantation Shutters throughout! Large master retreat with 5 piece Master Bath. Don't miss the flat, fenced back yard that backs to green space. All of this in this amazing, quiet swim/tennis with exercise facility. Convenient to 575, and all the fun shopping and eateries of exit 19. This is a find!! Won't last!
This property is off market, which means it's not currently listed for sale or rent on Zillow. This may be different from what's available on other websites or public sources.


