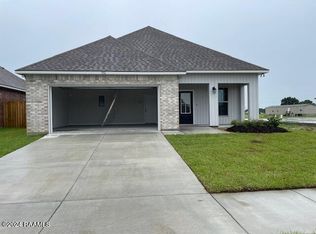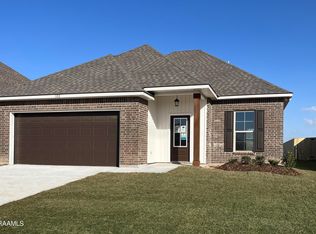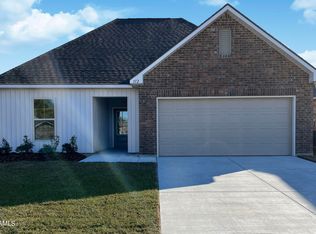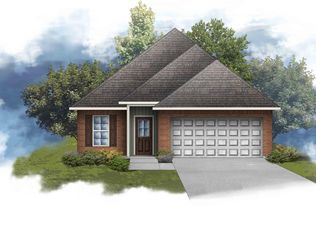
Sold
Price Unknown
304 Stockbridge Ln, Duson, LA 70529
4beds
1,833sqft
Single Family Residence
Built in 2024
6,198.59 Square Feet Lot
$258,600 Zestimate®
$--/sqft
$2,049 Estimated rent
Home value
$258,600
$246,000 - $272,000
$2,049/mo
Zestimate® history
Loading...
Owner options
Explore your selling options
What's special
Zillow last checked: 8 hours ago
Listing updated: February 12, 2024 at 01:15pm
Listed by:
Saun Sullivan,
Cicero Realty LLC
Source: RAA,MLS#: 23011237
Facts & features
Interior
Bedrooms & bathrooms
- Bedrooms: 4
- Bathrooms: 3
- Full bathrooms: 2
- 1/2 bathrooms: 1
Heating
- Central, Heat Pump
Cooling
- Central Air
Appliances
- Included: Dishwasher, Disposal, Microwave, Electric Stove Con
- Laundry: Electric Dryer Hookup, Washer Hookup
Features
- High Ceilings, Double Vanity, Kitchen Island, Separate Shower, Walk-in Pantry, Walk-In Closet(s), Granite Counters
- Flooring: Vinyl Plank
- Has fireplace: No
Interior area
- Total structure area: 2,396
- Total interior livable area: 1,833 sqft
Property
Parking
- Parking features: Garage
- Has garage: Yes
Features
- Stories: 1
- Patio & porch: Covered, Open
- Exterior features: Lighting
- Fencing: None
Lot
- Size: 6,198 sqft
- Dimensions: 50 x 124
- Features: 0 to 0.5 Acres, Level
Details
- Parcel number: 304sto
- Zoning: Residential
- Special conditions: Other
Construction
Type & style
- Home type: SingleFamily
- Architectural style: Traditional
- Property subtype: Single Family Residence
Materials
- Brick Veneer, Vinyl Siding, Frame
- Foundation: Post Tension
- Roof: Composition
Condition
- Year built: 2024
Details
- Warranty included: Yes
Utilities & green energy
- Electric: Elec: SLEMCO
- Sewer: Public Sewer
Community & neighborhood
Location
- Region: Duson
- Subdivision: Avery Meadows
HOA & financial
HOA
- Has HOA: Yes
- HOA fee: $400 annually
- Amenities included: Management
- Services included: Accounting, Insurance
Price history
| Date | Event | Price |
|---|---|---|
| 2/12/2024 | Sold | -- |
Source: | ||
| 12/21/2023 | Pending sale | $250,470$137/sqft |
Source: | ||
Public tax history
| Year | Property taxes | Tax assessment |
|---|---|---|
| 2024 | $353 +0.3% | $4,000 |
| 2023 | $352 | $4,000 |
Find assessor info on the county website
Neighborhood: 70529
Nearby schools
GreatSchools rating
- 8/10Ridge Elementary SchoolGrades: PK-5Distance: 0.7 mi
- 7/10Judice Middle SchoolGrades: 6-8Distance: 0.4 mi
- 6/10Acadiana High SchoolGrades: 9-12Distance: 4.3 mi
Schools provided by the listing agent
- Elementary: Ridge
- Middle: Judice
- High: Acadiana
Source: RAA. This data may not be complete. We recommend contacting the local school district to confirm school assignments for this home.
Sell with ease on Zillow
Get a Zillow Showcase℠ listing at no additional cost and you could sell for —faster.
$258,600
2% more+$5,172
With Zillow Showcase(estimated)$263,772


