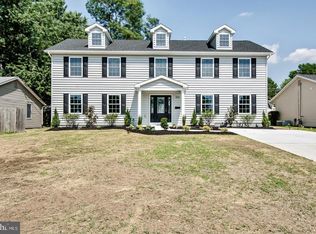Sold for $430,000 on 05/02/25
$430,000
304 Stanwood Rd, Fairless Hills, PA 19030
3beds
1,392sqft
Single Family Residence
Built in 1956
7,150 Square Feet Lot
$435,400 Zestimate®
$309/sqft
$2,823 Estimated rent
Home value
$435,400
$405,000 - $470,000
$2,823/mo
Zestimate® history
Loading...
Owner options
Explore your selling options
What's special
New on the market, this amazing ranch home in Pennsbury Schools. Look no further for your new home with one floor living. A great feature of this home is the detached garage in the rear of the home that houses a heated man/women cave, perfect for viewing sports, a craft or gaming room! The cozy front porch welcomes you into a bright and modern living room with beautiful decorative transom windows and ornamental accent wall. The remodeled galley kitchen features Cherry Wood Cabinets, granite countertop, stainless steel backsplash and stainless appliances. One of the original bedroom walls was opened enlarging the living space of the home used as a home office, which features a closet and pellet stove for those chilly winter evenings. The comfortable dining area directly off the kitchen has sliding doors to the private back yard. The bathroom has been enlarged and has plenty of storage. A pantry closet helps organize your kitchen needs in the hallway. There are two sizable bedrooms in the orginal space and the third bedroom is on the opposite side of the home where a additional was added. There is also a laundry room that houses the hot water heater as well as the washer and dryer. You will love the maintainance free rear yard with a huge stamped concrete patio encircling a flowering tree. There is the detached garge with addtional living space, plus storage in the front, and an additional shed. This home has 200amp service, electric baseboard heat, central air, and a new roof.
Zillow last checked: 9 hours ago
Listing updated: May 06, 2025 at 09:25am
Listed by:
Terri Foley 215-431-9980,
Keller Williams Real Estate - Newtown
Bought with:
Mary Pearce, RS281155
BHHS Fox & Roach-Southampton
Source: Bright MLS,MLS#: PABU2090136
Facts & features
Interior
Bedrooms & bathrooms
- Bedrooms: 3
- Bathrooms: 1
- Full bathrooms: 1
- Main level bathrooms: 1
- Main level bedrooms: 3
Basement
- Area: 0
Heating
- Baseboard, Electric
Cooling
- Central Air, Electric
Appliances
- Included: Electric Water Heater
- Laundry: Main Level
Features
- Has basement: No
- Has fireplace: No
Interior area
- Total structure area: 1,392
- Total interior livable area: 1,392 sqft
- Finished area above ground: 1,392
- Finished area below ground: 0
Property
Parking
- Total spaces: 4
- Parking features: Driveway
- Uncovered spaces: 4
Accessibility
- Accessibility features: None
Features
- Levels: One
- Stories: 1
- Patio & porch: Patio, Porch
- Pool features: None
- Fencing: Electric
Lot
- Size: 7,150 sqft
- Dimensions: 65.00 x 110.00
Details
- Additional structures: Above Grade, Below Grade
- Parcel number: 13019074
- Zoning: NCR
- Special conditions: Standard
Construction
Type & style
- Home type: SingleFamily
- Architectural style: Ranch/Rambler
- Property subtype: Single Family Residence
Materials
- Frame
- Foundation: Slab
Condition
- Excellent
- New construction: No
- Year built: 1956
Utilities & green energy
- Sewer: Public Sewer
- Water: Public
Community & neighborhood
Location
- Region: Fairless Hills
- Subdivision: Fairless Hills
- Municipality: FALLS TWP
Other
Other facts
- Listing agreement: Exclusive Right To Sell
- Listing terms: Cash,Conventional,FHA,VA Loan
- Ownership: Fee Simple
Price history
| Date | Event | Price |
|---|---|---|
| 5/2/2025 | Sold | $430,000+2.4%$309/sqft |
Source: | ||
| 3/26/2025 | Pending sale | $419,900$302/sqft |
Source: | ||
| 3/21/2025 | Listed for sale | $419,900$302/sqft |
Source: | ||
Public tax history
| Year | Property taxes | Tax assessment |
|---|---|---|
| 2025 | $3,840 | $16,510 |
| 2024 | $3,840 +9% | $16,510 |
| 2023 | $3,523 +3.2% | $16,510 |
Find assessor info on the county website
Neighborhood: 19030
Nearby schools
GreatSchools rating
- 4/10Manor El SchoolGrades: K-5Distance: 0.9 mi
- 6/10Charles H Boehm Middle SchoolGrades: 6-8Distance: 2.1 mi
- 7/10Pennsbury High SchoolGrades: 9-12Distance: 0.4 mi
Schools provided by the listing agent
- District: Pennsbury
Source: Bright MLS. This data may not be complete. We recommend contacting the local school district to confirm school assignments for this home.

Get pre-qualified for a loan
At Zillow Home Loans, we can pre-qualify you in as little as 5 minutes with no impact to your credit score.An equal housing lender. NMLS #10287.
Sell for more on Zillow
Get a free Zillow Showcase℠ listing and you could sell for .
$435,400
2% more+ $8,708
With Zillow Showcase(estimated)
$444,108