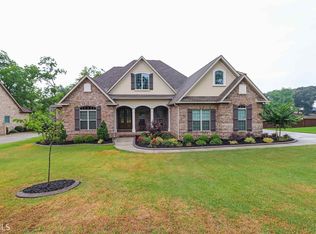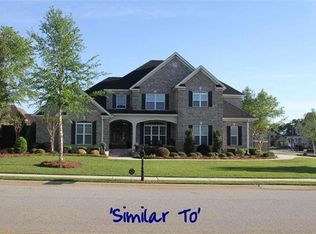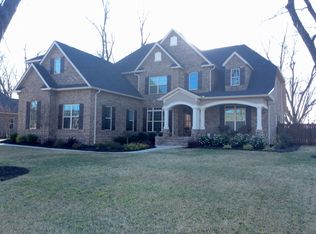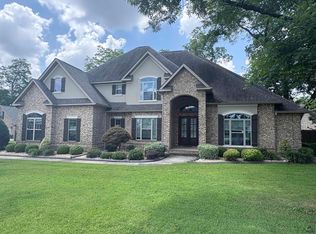Closed
$560,000
304 Stacy Ln, Warner Robins, GA 31088
5beds
3,260sqft
Single Family Residence
Built in 2016
0.25 Acres Lot
$551,500 Zestimate®
$172/sqft
$2,873 Estimated rent
Home value
$551,500
$524,000 - $579,000
$2,873/mo
Zestimate® history
Loading...
Owner options
Explore your selling options
What's special
Welcome to your dream home located in the beautiful Tiffany Neighborhood. 4 bedrooms, 3.5 baths plus bonus room (or 5th bdrm) 3 car garage situated on nicely landscaped lot overlooking breathtaking pond views. Step inside to find large open Great Room with fireplace and custom wall-to-wall cabinetry. Spacious kitchen boasts a stone backsplash, copper sink, pot filler, stainless-steel top-of-the line appliances, under-counter lighting, granite counter tops, bar area and a Breakfast Area with a built-in desk for a versatile workspace. Master Bedroom and bath with jetted tub, custom walk-in shower, double sinks and custom closets. Split Floor plan downstairs and upstairs is large over-sized bedroom and full bath. Huge Bonus Room which could also be additional bedroom or family/game entertainment room and additional storage in walk-in attic area. Oversized Laundry Room which includes built-in ironing board, wall-to-wall cabinets, granite countertops and large stainless-steel sink. Three Car Garage - If you love your garage, you will love this one! Immaculate with custom wall-to-wall cabinets and workspace. This home has too many extras to include, but just a few are crown molding throughout, surround system, custom closets throughout entire home, security system and copper rain gutters. Enjoy serene pond views right from your backyard, providing a peaceful retreat after a long day. This home is perfect for families and entertainers alike and offers both tranquility and convenience - schedule your tour today!
Zillow last checked: 8 hours ago
Listing updated: May 28, 2025 at 09:02am
Listed by:
Joan Ann Hostutler joannhostutler@gmail.com,
Maximum One Platinum Realtors
Bought with:
Kimberly A Johnson, 239706
Southern Classic Realtors
Source: GAMLS,MLS#: 10507324
Facts & features
Interior
Bedrooms & bathrooms
- Bedrooms: 5
- Bathrooms: 4
- Full bathrooms: 3
- 1/2 bathrooms: 1
- Main level bathrooms: 2
- Main level bedrooms: 3
Dining room
- Features: Dining Rm/Living Rm Combo, Seats 12+
Kitchen
- Features: Breakfast Room, Kitchen Island, Pantry, Solid Surface Counters
Heating
- Central, Electric
Cooling
- Ceiling Fan(s), Central Air, Electric
Appliances
- Included: Cooktop, Dishwasher, Disposal, Electric Water Heater, Microwave, Oven, Refrigerator, Stainless Steel Appliance(s), Trash Compactor
- Laundry: Other
Features
- Bookcases, Double Vanity, High Ceilings, Master On Main Level, Separate Shower, Split Bedroom Plan, Tile Bath, Tray Ceiling(s), Walk-In Closet(s)
- Flooring: Carpet, Hardwood, Tile
- Windows: Window Treatments
- Basement: None
- Attic: Pull Down Stairs
- Number of fireplaces: 1
- Fireplace features: Gas Log
- Common walls with other units/homes: No Common Walls
Interior area
- Total structure area: 3,260
- Total interior livable area: 3,260 sqft
- Finished area above ground: 3,260
- Finished area below ground: 0
Property
Parking
- Parking features: Garage, Garage Door Opener
- Has garage: Yes
Features
- Levels: One and One Half
- Stories: 1
- Patio & porch: Porch, Screened
- Exterior features: Sprinkler System
- Fencing: Back Yard,Wood
- Has view: Yes
- View description: Lake
- Has water view: Yes
- Water view: Lake
- Waterfront features: Pond
Lot
- Size: 0.25 Acres
- Features: City Lot, Other
Details
- Parcel number: 0W1500 150000
- Special conditions: As Is,Estate Owned
Construction
Type & style
- Home type: SingleFamily
- Architectural style: Brick 4 Side,Traditional
- Property subtype: Single Family Residence
Materials
- Brick
- Foundation: Slab
- Roof: Other
Condition
- Resale
- New construction: No
- Year built: 2016
Utilities & green energy
- Electric: 220 Volts
- Sewer: Public Sewer
- Water: Public
- Utilities for property: Cable Available, Electricity Available, High Speed Internet, Phone Available, Sewer Available, Sewer Connected, Underground Utilities, Water Available
Community & neighborhood
Security
- Security features: Security System, Smoke Detector(s)
Community
- Community features: Sidewalks, Street Lights
Location
- Region: Warner Robins
- Subdivision: The Tiffany
HOA & financial
HOA
- Has HOA: Yes
- HOA fee: $150 annually
- Services included: Other
Other
Other facts
- Listing agreement: Exclusive Right To Sell
- Listing terms: Conventional,FHA,VA Loan
Price history
| Date | Event | Price |
|---|---|---|
| 5/28/2025 | Sold | $560,000-1.4%$172/sqft |
Source: | ||
| 5/13/2025 | Pending sale | $568,000$174/sqft |
Source: CGMLS #252702 | ||
| 4/28/2025 | Contingent | $568,000$174/sqft |
Source: CGMLS #252702 | ||
| 4/23/2025 | Listed for sale | $568,000+47.6%$174/sqft |
Source: CGMLS #252702 | ||
| 6/8/2016 | Sold | $384,930+524.7%$118/sqft |
Source: Public Record | ||
Public tax history
| Year | Property taxes | Tax assessment |
|---|---|---|
| 2024 | $6,011 +4% | $212,400 +16.2% |
| 2023 | $5,778 +9.9% | $182,800 +10.6% |
| 2022 | $5,258 +11.6% | $165,240 +11.1% |
Find assessor info on the county website
Neighborhood: 31088
Nearby schools
GreatSchools rating
- 7/10Lake Joy Elementary SchoolGrades: 3-5Distance: 0.9 mi
- 8/10Feagin Mill Middle SchoolGrades: 6-8Distance: 1.7 mi
- 9/10Houston County High SchoolGrades: 9-12Distance: 1.8 mi
Schools provided by the listing agent
- Elementary: Lake Joy Primary/Elementary
- Middle: Feagin Mill
- High: Houston County
Source: GAMLS. This data may not be complete. We recommend contacting the local school district to confirm school assignments for this home.

Get pre-qualified for a loan
At Zillow Home Loans, we can pre-qualify you in as little as 5 minutes with no impact to your credit score.An equal housing lender. NMLS #10287.
Sell for more on Zillow
Get a free Zillow Showcase℠ listing and you could sell for .
$551,500
2% more+ $11,030
With Zillow Showcase(estimated)
$562,530


