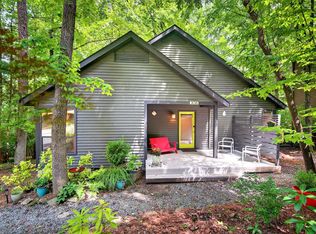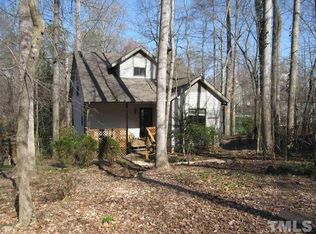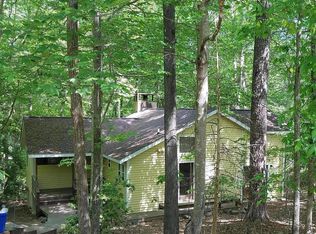Live amongst the trees yet walk to town! Direct access to Bolin Creek Trail and just down the street from MLK Park! Spring Valley PRIVATE POND at the end of the street! Family room vaulted ceiling w/sky lights, wall to wall windows overlooking the wooded back yard & deck. Kitchen and two baths renovated in 2019. Authentic hardwood floors. Contemporary home with lots of light. Lower level has interior and exterior entry - great artist studio, office, bedroom suite or man cave!
This property is off market, which means it's not currently listed for sale or rent on Zillow. This may be different from what's available on other websites or public sources.


