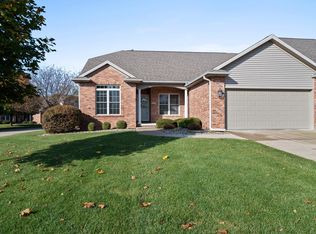Come this could be your next home! Better than the pictures. With a full apartment for your visitors. Upgraded cabinets and counter tops. Recently added Separate shower in first floor master. The loft's reinforced floor extends over the great room. Soaring ceiling with 2nd story daylight windows. Built in display shelving flanks fireplace, great room has multiple recreational areas, flows into open dining room. U-shaped kitchen with pull out shelving, coffee bar, breakfast bar provides excellent storage. Walk through laundry has deep sink and lots of storage, The master bath had a luxurious deep whirlpool. Third bedroom is open to great room has its own sink and laminate flooring. Imagine art projects or playtime for your family. The 2nd floor mass of windows provide great light and views of roof tops. 3rd bedroom is quiet and has bath attached. Computer room now is cedar lined. Basement has full apartment: bedroom w/full egress window, attached bath and kitchen includes double sink, refrigerator and stove. Huge family room will accommodate conversation, music, TV and games. Double sink in storage room. Gas dryer. Note zero lot not condo. HOA fees include Comcast cable (X-finity) internet as well as maintenance of the subdivision. Beautiful counter tops, waist high in master. Newer Toto toilets. Newer appliances.
This property is off market, which means it's not currently listed for sale or rent on Zillow. This may be different from what's available on other websites or public sources.

