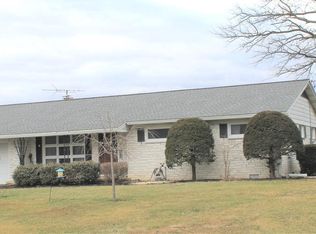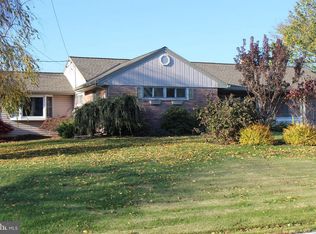Sold for $420,000
$420,000
304 Snyder Rd, Reading, PA 19605
3beds
1,208sqft
Single Family Residence
Built in 1968
2.17 Acres Lot
$454,300 Zestimate®
$348/sqft
$1,896 Estimated rent
Home value
$454,300
$422,000 - $491,000
$1,896/mo
Zestimate® history
Loading...
Owner options
Explore your selling options
What's special
Nestled on just over 2 acres in Reading, Pennsylvania, this charming property offers a unique blend of rural tranquility and convenient access to city amenities. The expansive grounds boast a mature orchard featuring roughly 300 +/- fruit trees, promising bountiful harvests and a picturesque setting throughout the seasons, providing the perfect opportunity for a side business for any buyer! The residence provides comfortable living with 3 well-proportioned bedrooms and 1 full bathroom. While ready for your personal touch, the home offers a solid foundation for creating your dream retreat. Imagine waking to the sounds of nature, enjoying fresh fruit from your own trees, and having ample space for gardening and recreation. This property presents an exceptional opportunity for those seeking a self-sufficient lifestyle, a hobby farm, or simply a spacious and private haven within the vibrant Reading community. Schedule your private showing today! The 30x50ft pole barn includes water, electric, and a built in cold storage room that stays at 32 degrees! There are 5 to 10 trees of peaches ripening every week from the 1st week of July until the first week of September, and the apples will ripen from Aug 10th until the end of October.
Zillow last checked: 8 hours ago
Listing updated: August 15, 2025 at 10:40am
Listed by:
DeAnna Caracci 610-944-2807,
EXP Realty, LLC
Bought with:
Tiffany Evans
Daryl Tillman Realty Group
Source: Bright MLS,MLS#: PABK2056516
Facts & features
Interior
Bedrooms & bathrooms
- Bedrooms: 3
- Bathrooms: 1
- Full bathrooms: 1
- Main level bathrooms: 1
- Main level bedrooms: 3
Basement
- Area: 0
Heating
- Baseboard, Oil
Cooling
- Central Air, Electric
Appliances
- Included: Dishwasher, Dryer, Microwave, Oven/Range - Electric, Refrigerator, Water Heater, Washer, Electric Water Heater
- Laundry: In Basement, Main Level
Features
- Plaster Walls
- Flooring: Carpet
- Basement: Partially Finished
- Has fireplace: No
Interior area
- Total structure area: 1,208
- Total interior livable area: 1,208 sqft
- Finished area above ground: 1,208
Property
Parking
- Total spaces: 4
- Parking features: Asphalt, Attached Carport, Driveway
- Carport spaces: 2
- Uncovered spaces: 2
Accessibility
- Accessibility features: None
Features
- Levels: One
- Stories: 1
- Pool features: None
Lot
- Size: 2.17 Acres
Details
- Additional structures: Above Grade, Outbuilding
- Parcel number: 68541005180789
- Zoning: RESIDENTIAL
- Zoning description: 102 Res: 1 Fam, 1 Sty, Brick
- Special conditions: Standard
Construction
Type & style
- Home type: SingleFamily
- Architectural style: Ranch/Rambler
- Property subtype: Single Family Residence
Materials
- Brick, Stone
- Foundation: Concrete Perimeter
- Roof: Asphalt
Condition
- Very Good
- New construction: No
- Year built: 1968
Utilities & green energy
- Sewer: On Site Septic
- Water: Well
Community & neighborhood
Location
- Region: Reading
- Subdivision: None Available
- Municipality: ONTELAUNEE TWP
Other
Other facts
- Listing agreement: Exclusive Agency
- Listing terms: Cash,Conventional,FHA,VA Loan
- Ownership: Fee Simple
Price history
| Date | Event | Price |
|---|---|---|
| 8/15/2025 | Sold | $420,000-8.5%$348/sqft |
Source: | ||
| 7/4/2025 | Pending sale | $459,000$380/sqft |
Source: | ||
| 6/1/2025 | Listed for sale | $459,000$380/sqft |
Source: | ||
Public tax history
| Year | Property taxes | Tax assessment |
|---|---|---|
| 2025 | $4,334 +1.7% | $106,000 |
| 2024 | $4,263 +1.7% | $106,000 |
| 2023 | $4,190 | $106,000 |
Find assessor info on the county website
Neighborhood: 19605
Nearby schools
GreatSchools rating
- 6/10Schuylkill Valley Middle SchoolGrades: 5-8Distance: 1.7 mi
- 6/10Schuylkill Valley High SchoolGrades: 9-12Distance: 1.6 mi
- 5/10Schuylkill Valley El SchoolGrades: K-4Distance: 2 mi
Schools provided by the listing agent
- District: Schuylkill Valley
Source: Bright MLS. This data may not be complete. We recommend contacting the local school district to confirm school assignments for this home.
Get pre-qualified for a loan
At Zillow Home Loans, we can pre-qualify you in as little as 5 minutes with no impact to your credit score.An equal housing lender. NMLS #10287.

